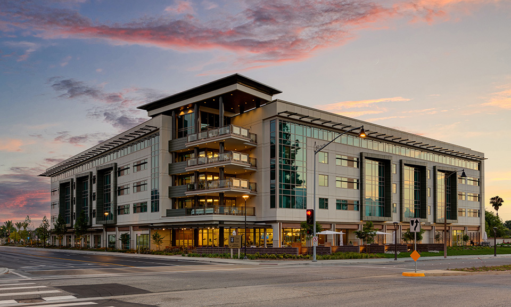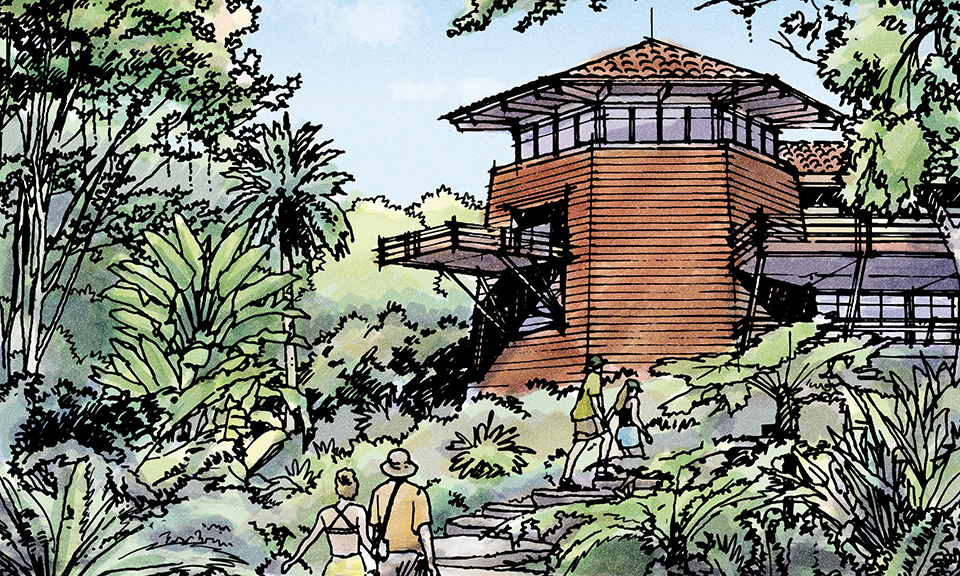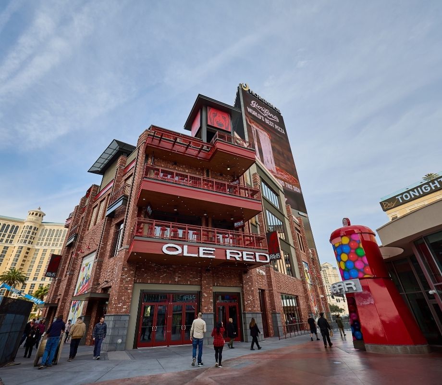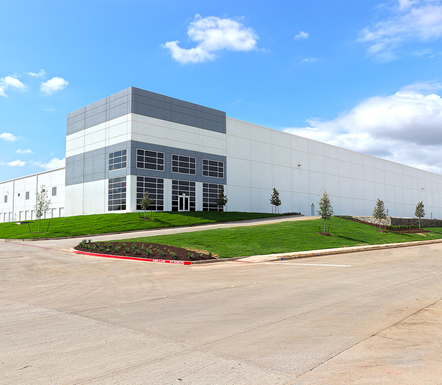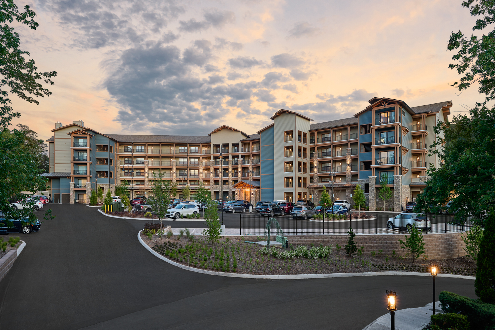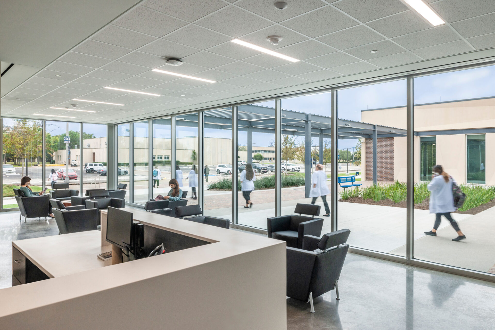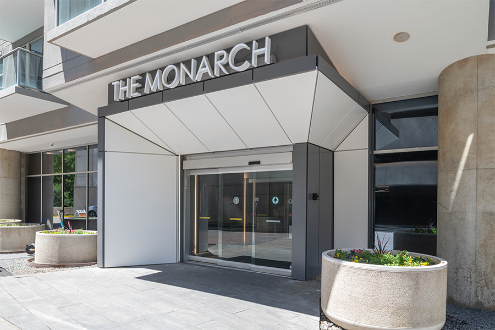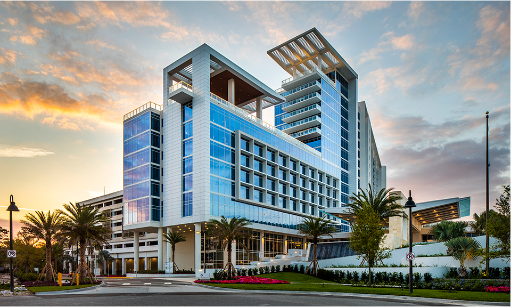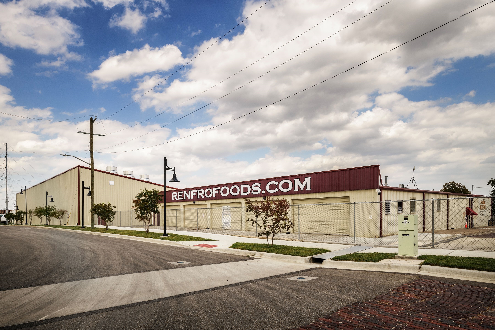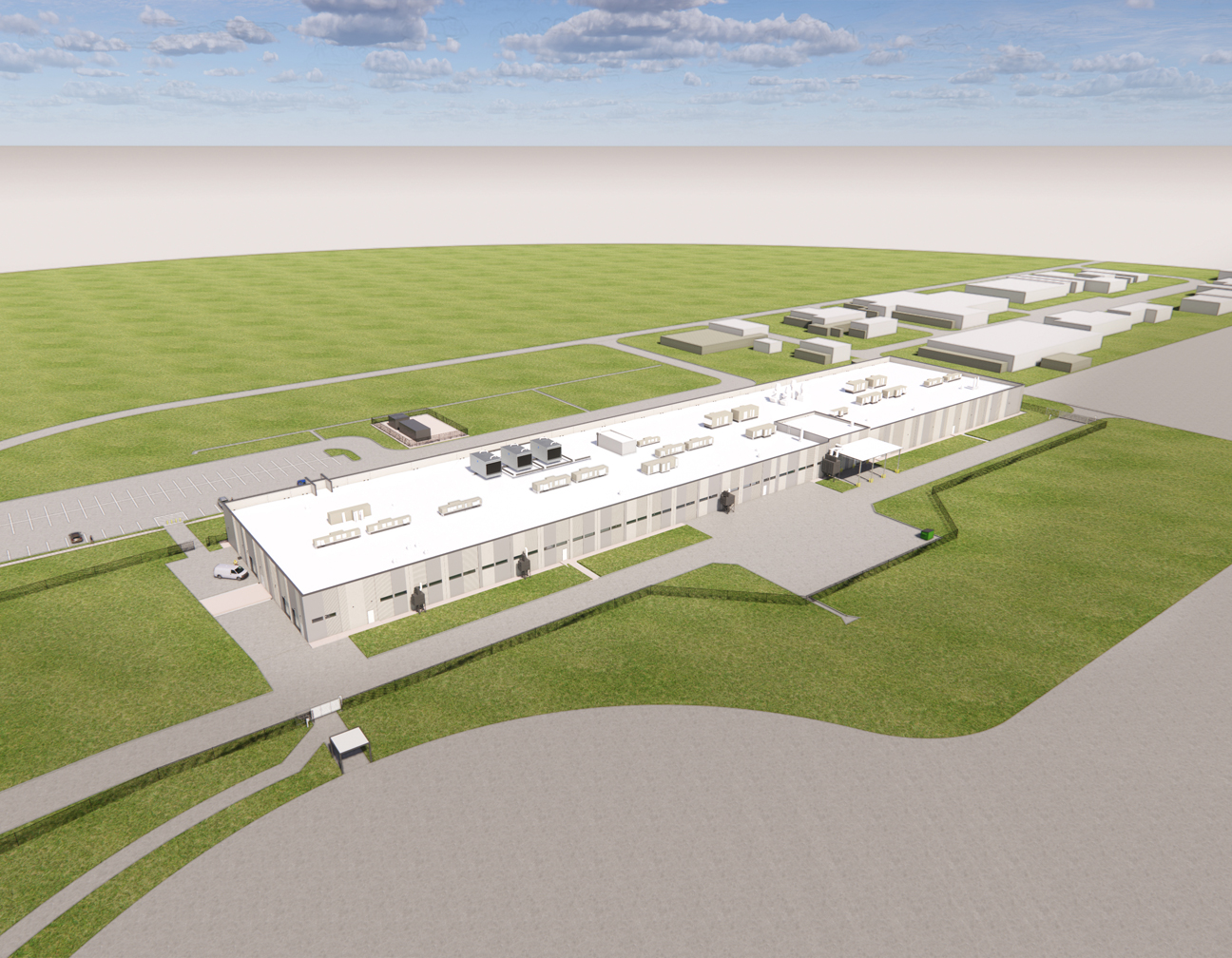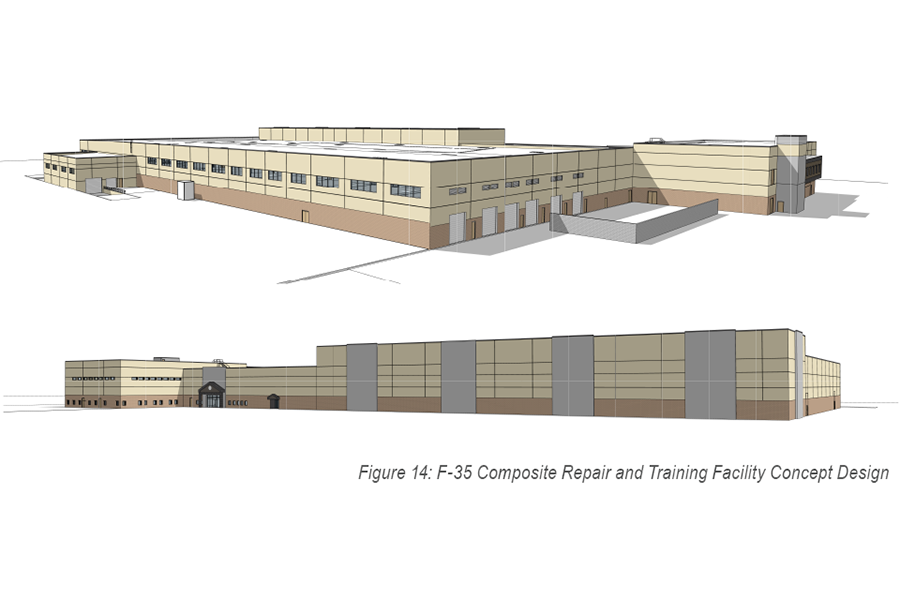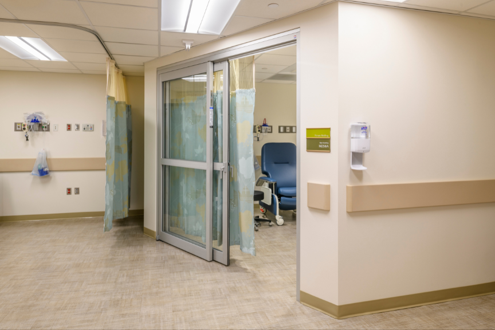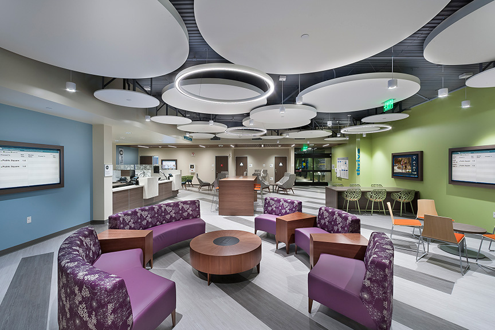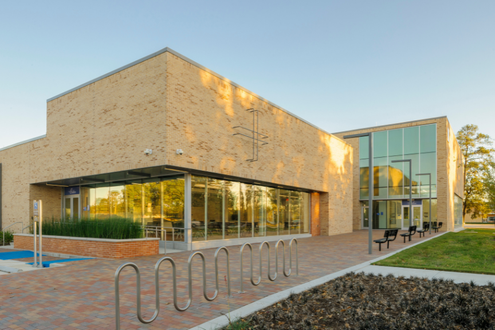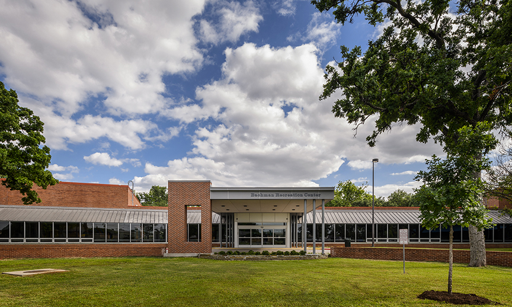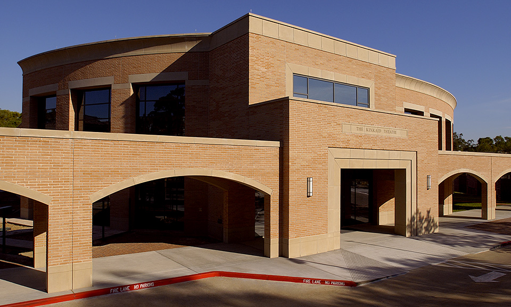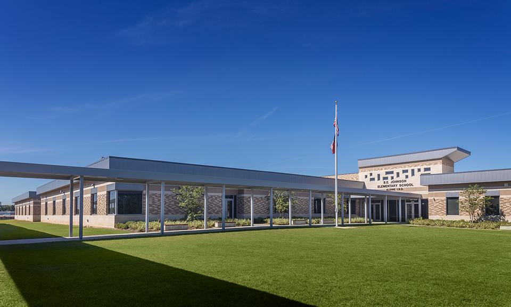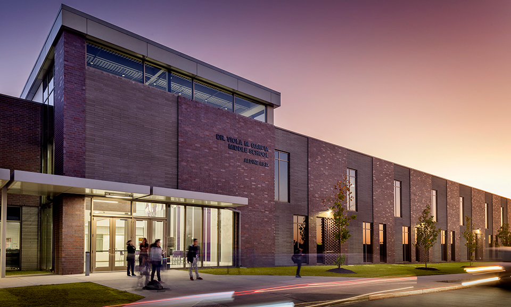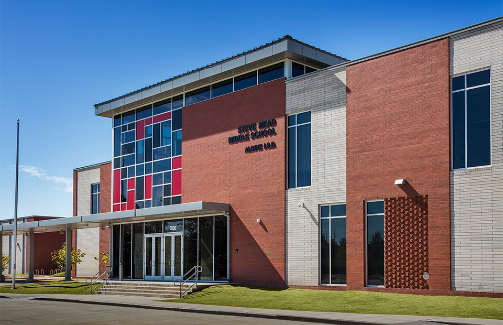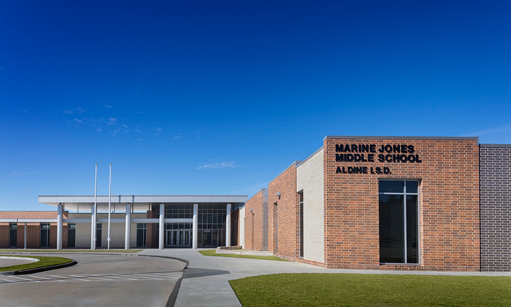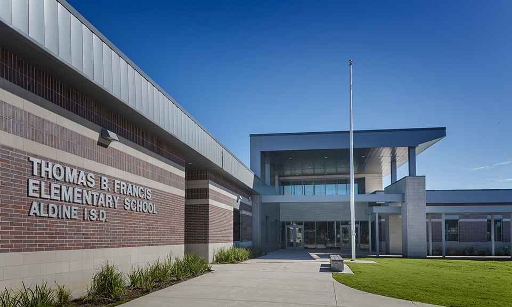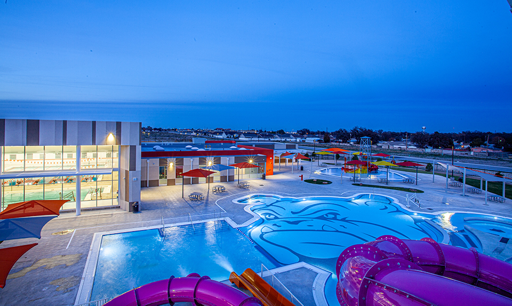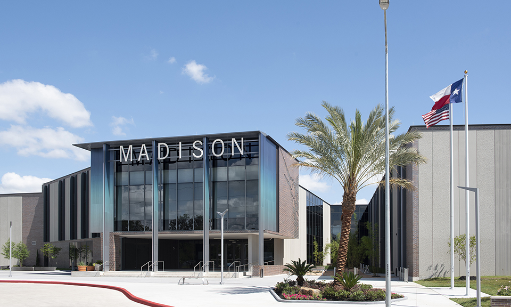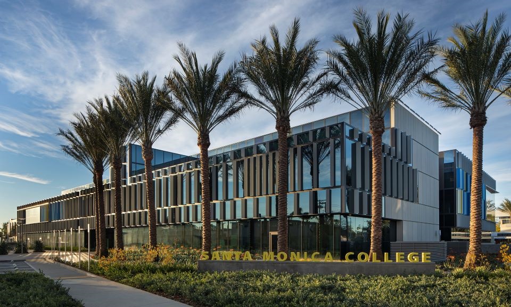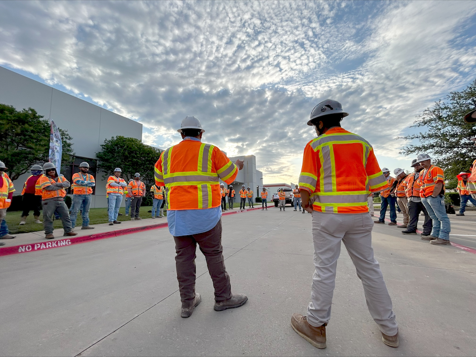Architecture
Prestige Architectural Services for Everyone—From Main Street to the Main Stage
At Huitt-Zollars, we design the environments where life unfolds.
Every day, people move through spaces our team has envisioned, enhanced, or helped build. Performers take the stage in a proscenium theater we created for a major university. Busy travelers use our transit hubs as gateways to work and beyond, while families make memories in the amusement areas, multi-use parks, modern libraries, and town squares we’ve brought to life. From the schools where our children learn to the senior centers where loved ones get the quality care they deserve, Huitt Zollars designs the backdrop of our lives, transforming everyday moments into defining experiences.
Providing architectural services is more than a job for us. It’s an honor.
Architectural Services
Vision-Driven. Client-Focused. Built to Perform.
From community clinics to luxury hotels, from public infrastructure to eye-catching stadiums—we design with purpose. Every project begins the same way: we listen. Then we tailor each project to its place and its people, ensuring that everything we design is an asset that elevates the community and the region.
We offer a full suite of architectural services, from conceptual design through construction management, delivering a single, consistent voice to our partners and key stakeholders across a project’s entire lifecycle. Our integrated teams bring deep expertise to an array of high-profile commercial and civic-minded projects, while maintaining a grounded, empathetic approach to upgrading the renowned institutions people depend on. At Huitt-Zollars, we don’t have a signature style of architecture. Instead, we subscribe to a signature philosophy—that every project is an opportunity to design something new. To create a one-of-a-kind space. For a one-of-a-kind community.
