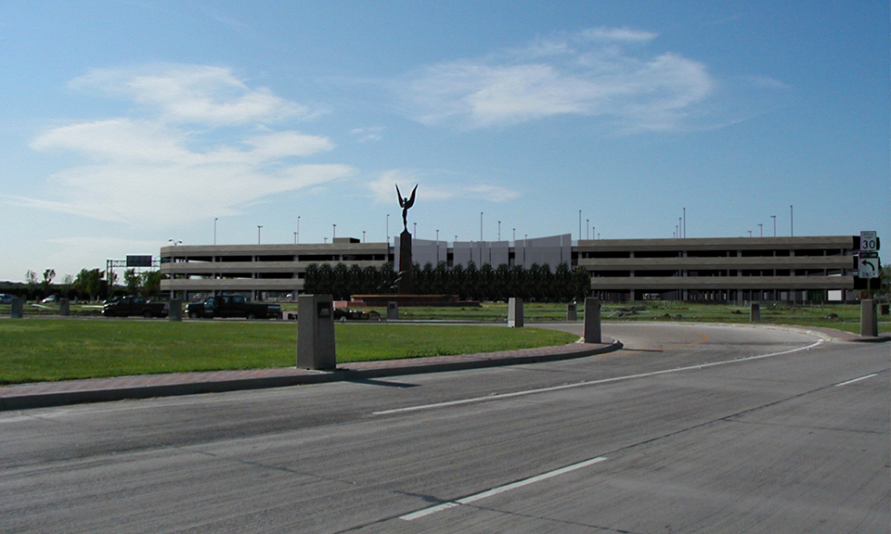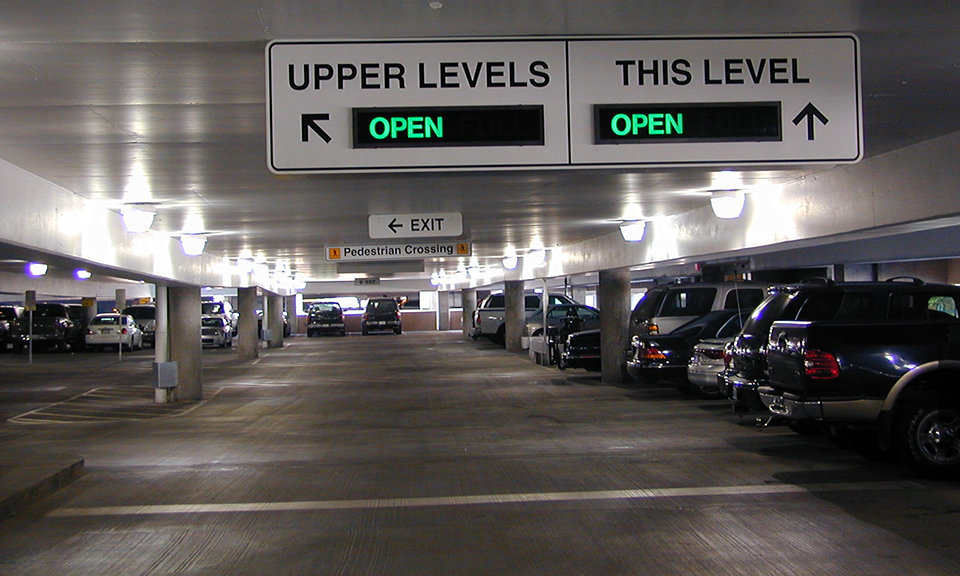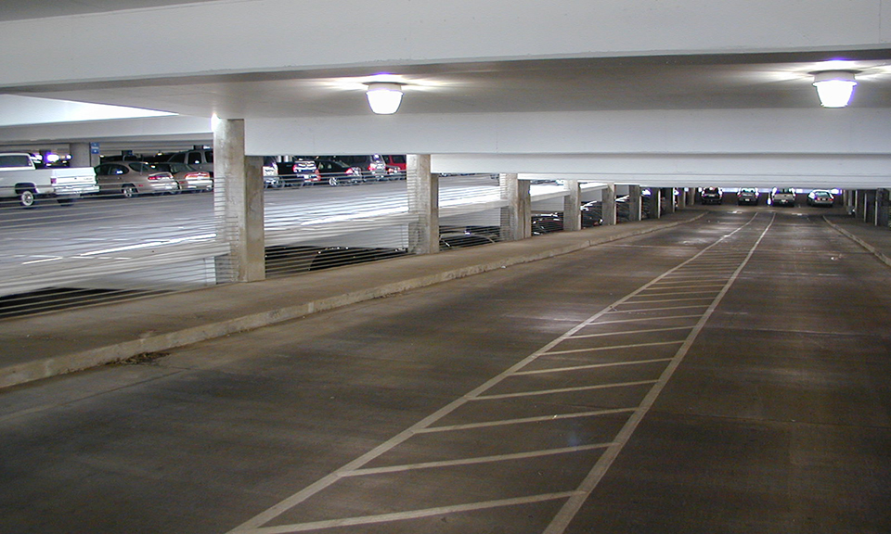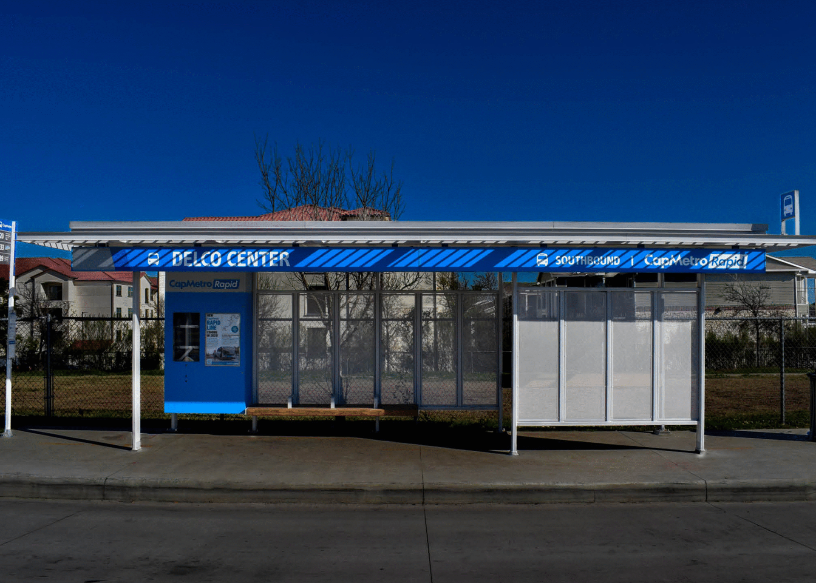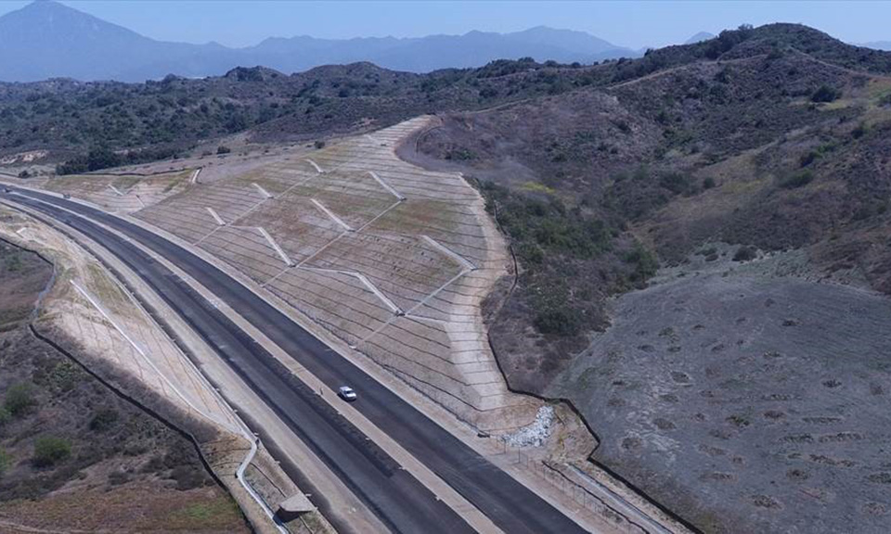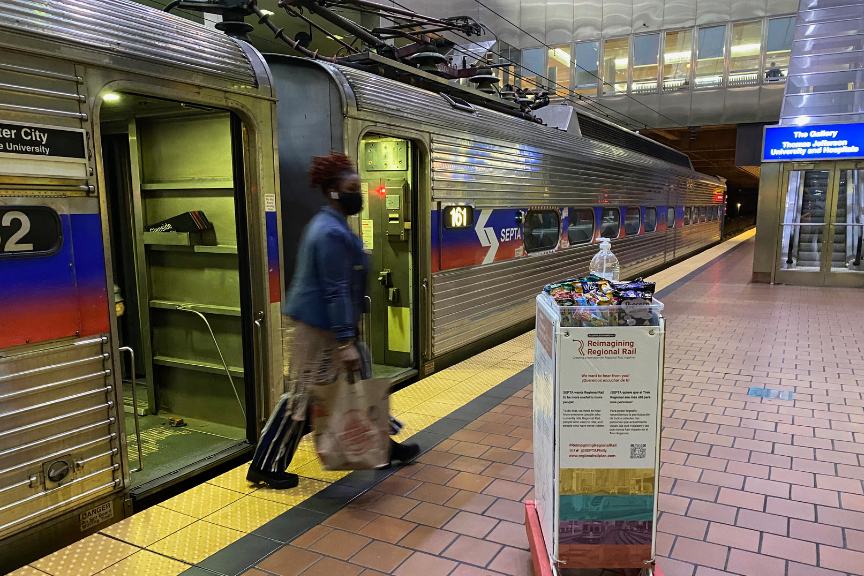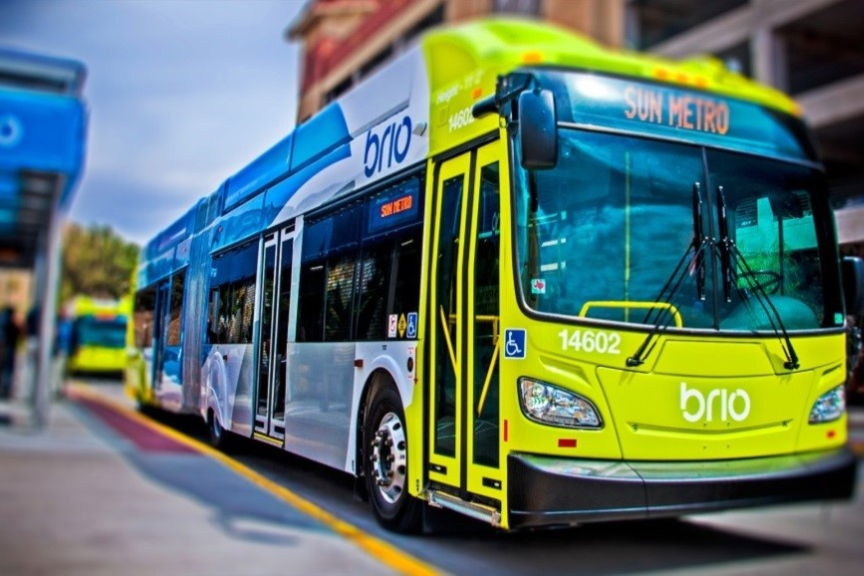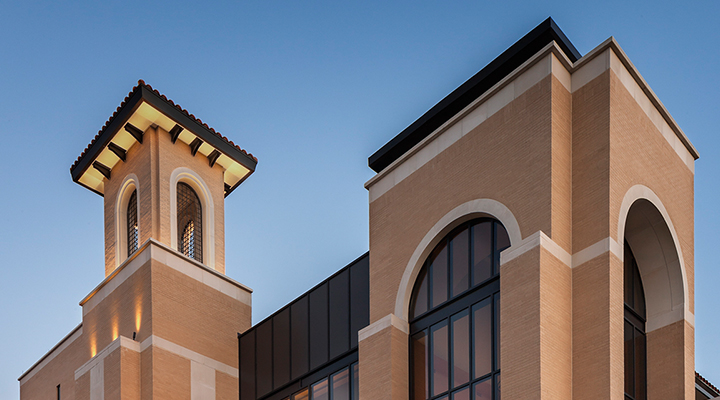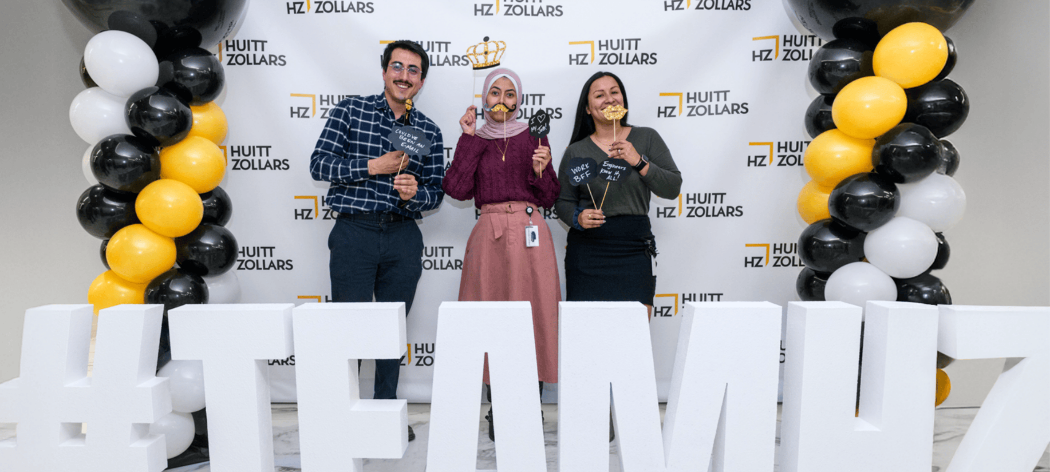Huitt-Zollars designed a new four-story 4,100-vehicle parking garage utilizing a cast-in-place post‑tensioned concrete floor system supported by reinforced concrete columns and straight shaft drilled piers. A safe and efficient pedestrian path from the garage to the terminal lobby is provided by a 1,500-foot pedestrian concourse with moving sidewalks, a 160-foot sky-bridge, and a sky-bridge terminal lobby. The garage employs an aesthetic glass wall adjacent to the terminal. “Smart Garage” technology was incorporated to enhance parking operations. It includes features for traffic management, electronic signage, and surveillance/security systems.
Let’s Build Something Great Together
