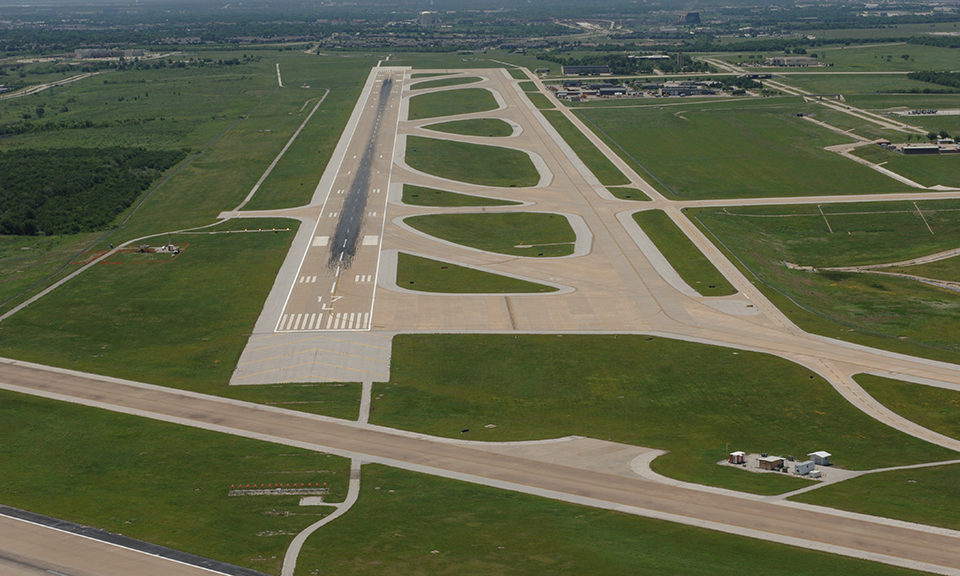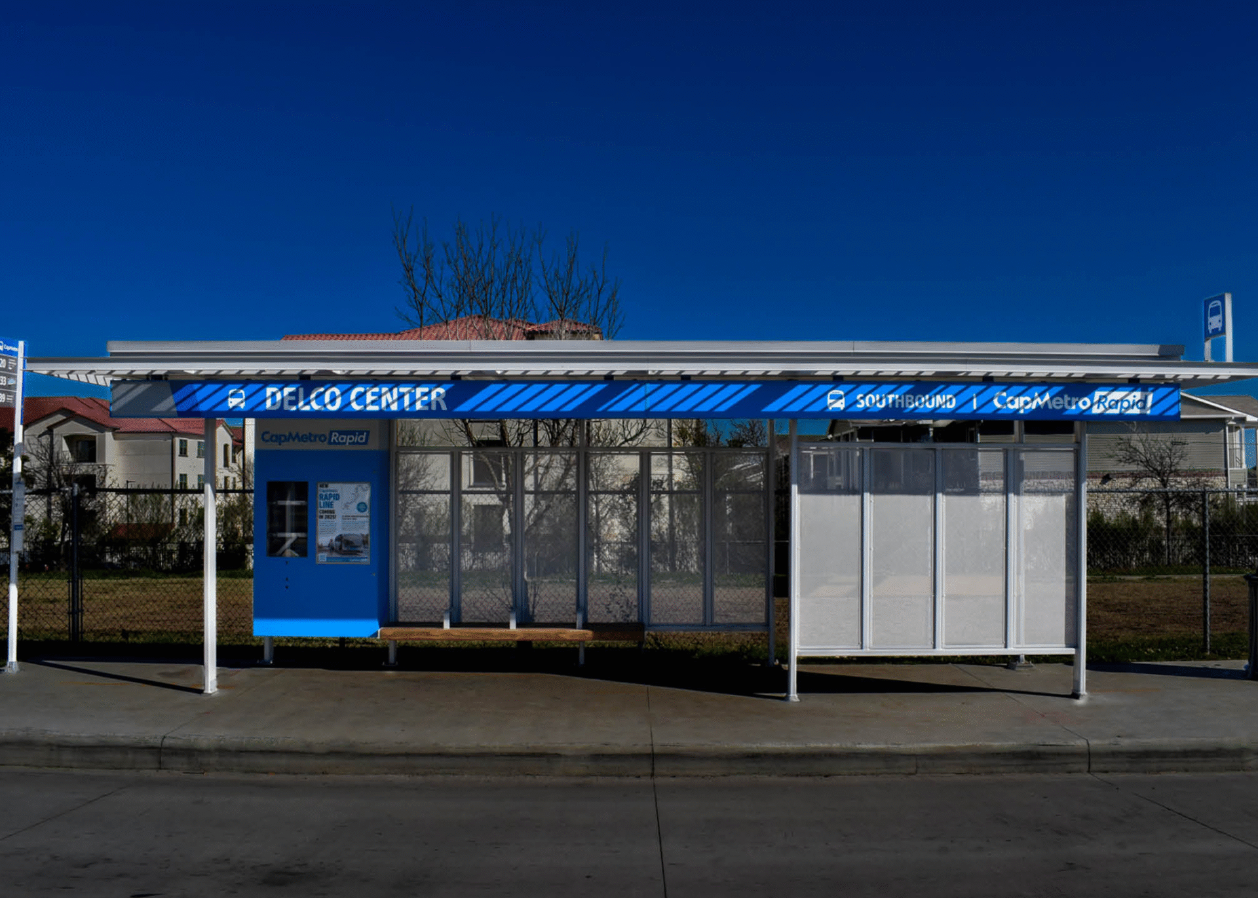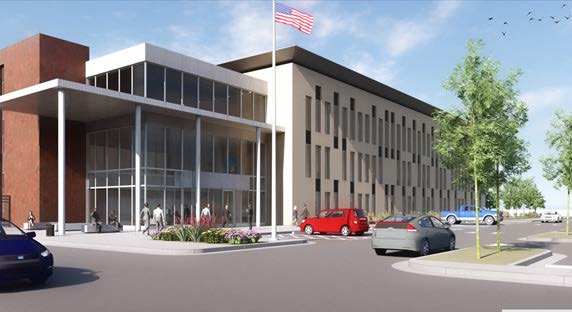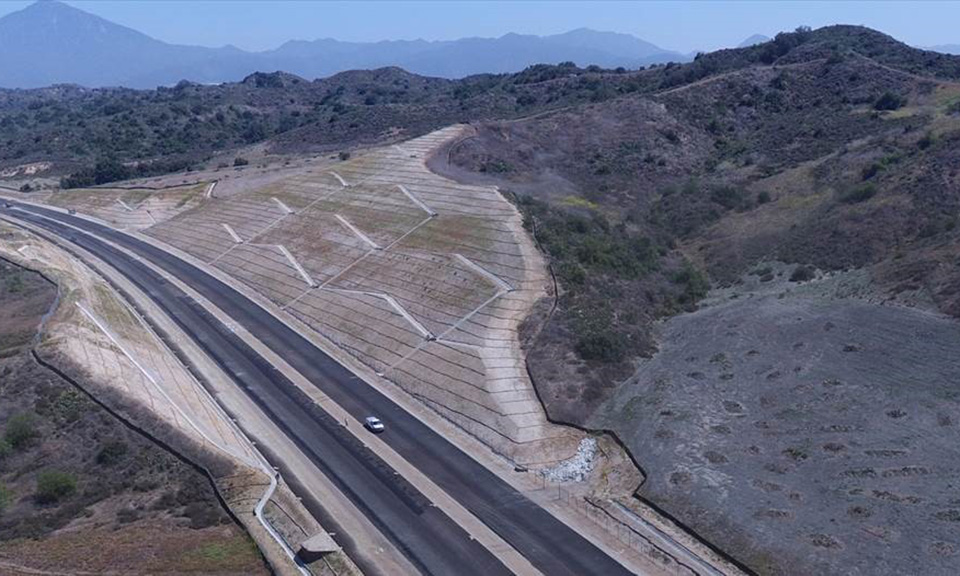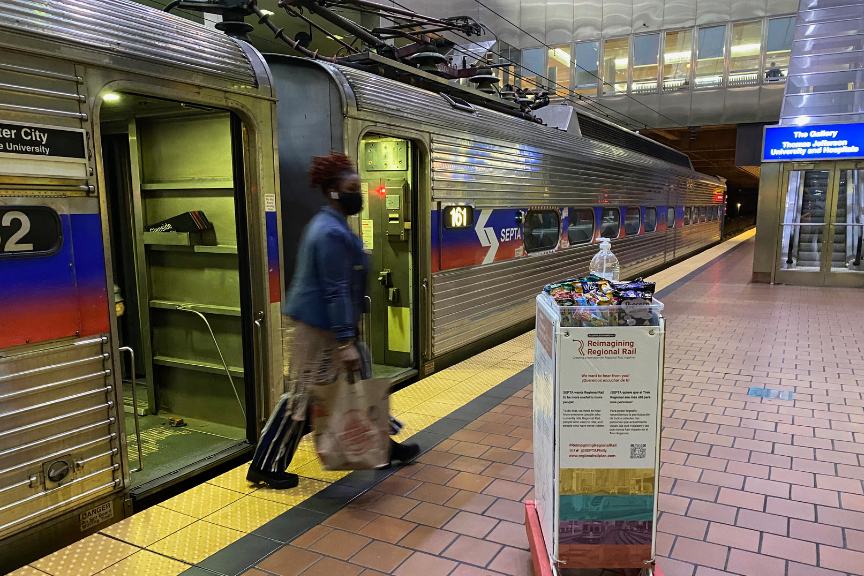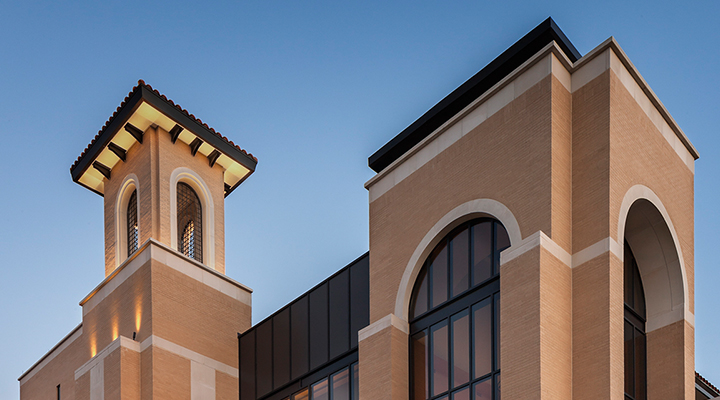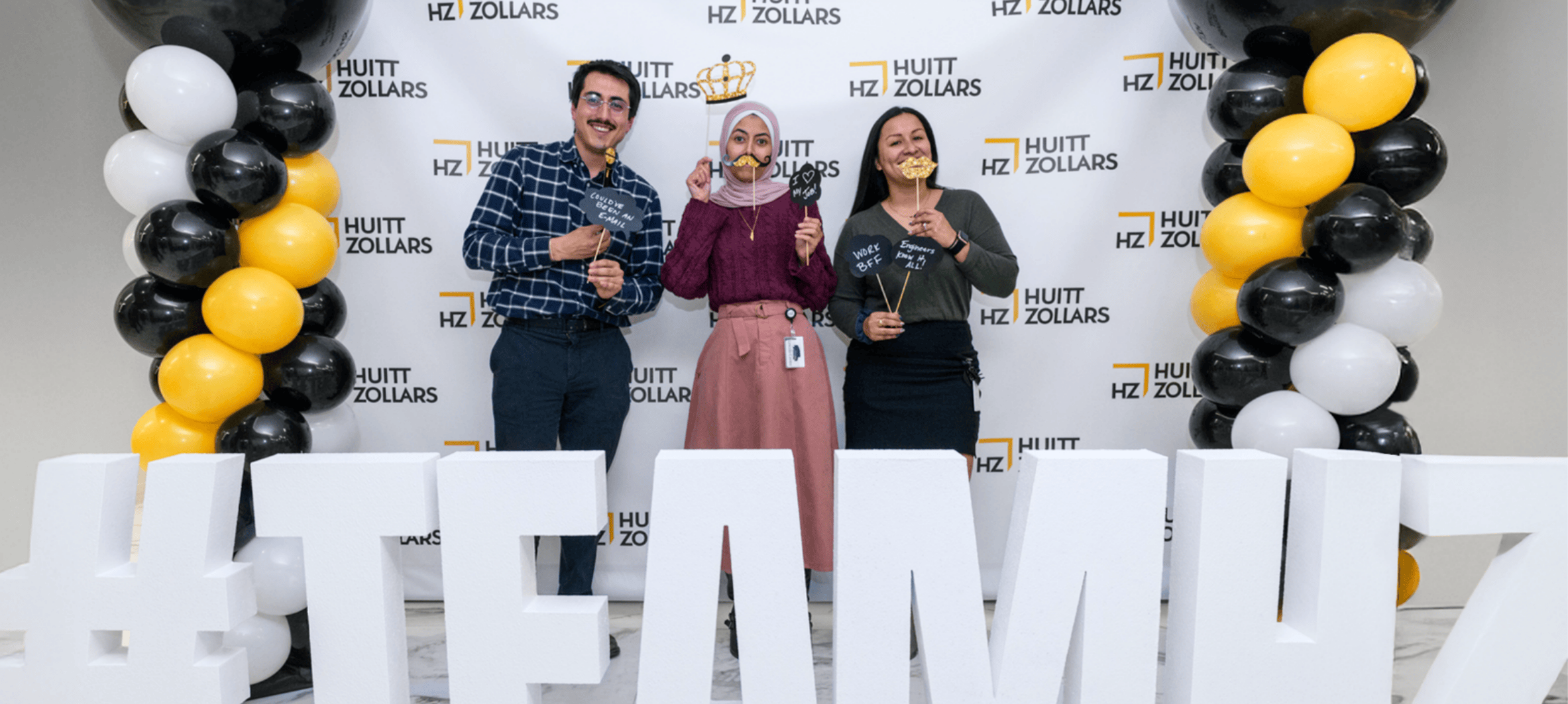Huitt-Zollars performed planning and design for the new Runway 17L/35R and its associated taxiway system. The program involves over 30,000 linear feet of taxiways, a complete ARFF roadway system, and multiple taxiway bridges. The project required the development of complete site infrastructure, utility distribution, and support systems. Key components of the project included: GPS monumentation and controlled topographic mapping, master drainage planning, utility distribution system network, pavement design for one-million-pound aircraft, power vaults and computer controlled airfield lighting systems, taxiway structures, more than two million CY of earthwork, major drainage structures, alternative taxiway bridge studies, a utility master plan, property acquisition, highway and electric transmission line relocations.
Let’s Build Something Great Together
