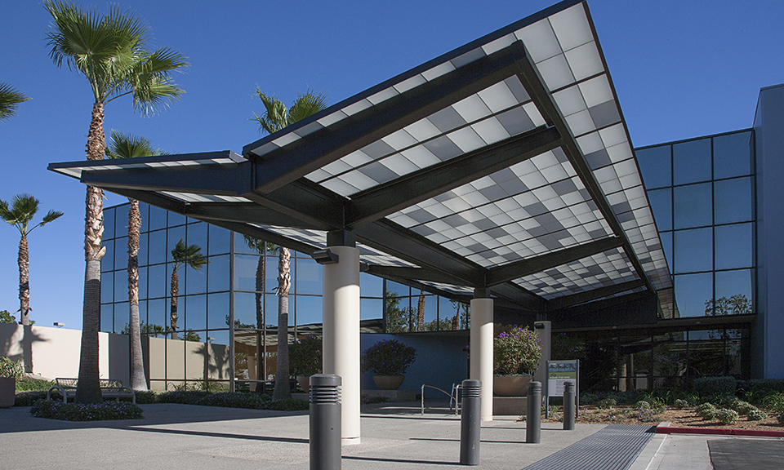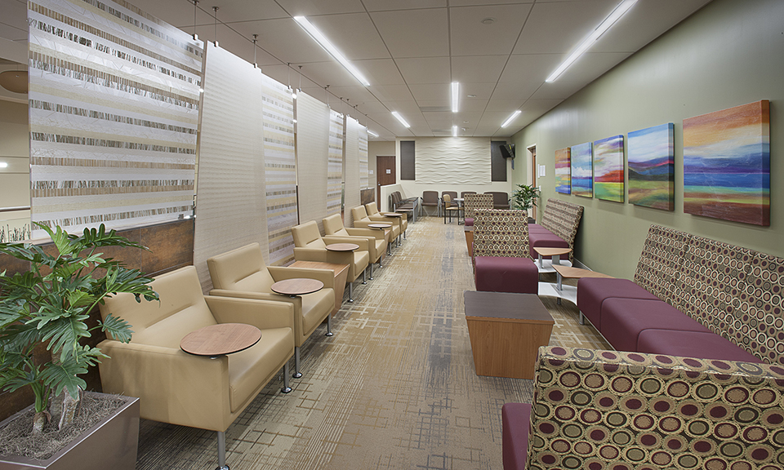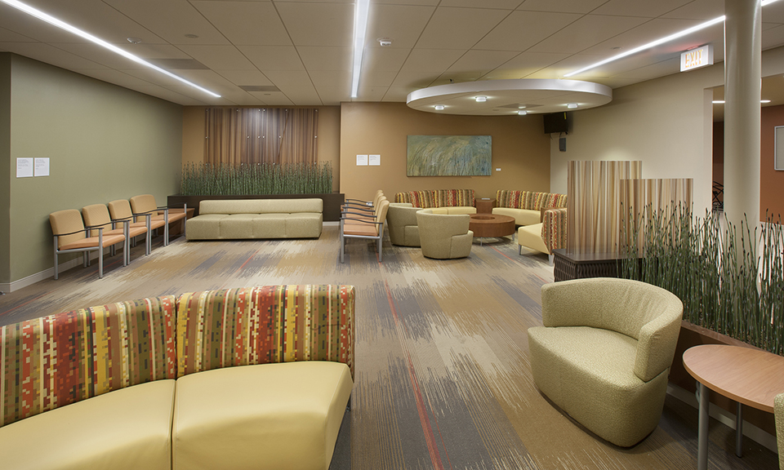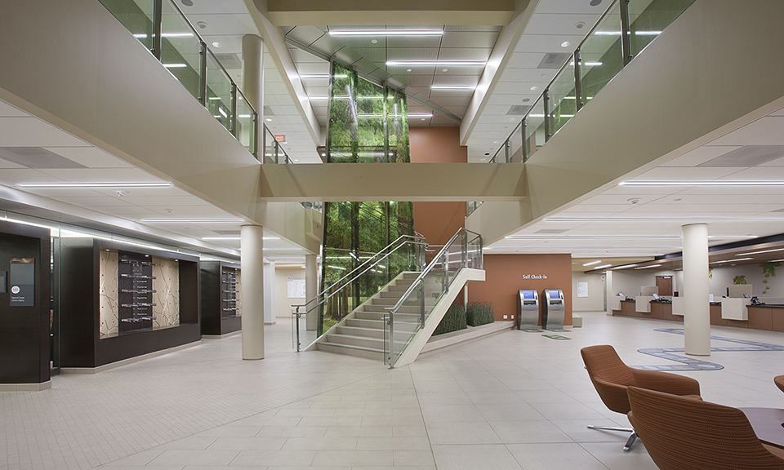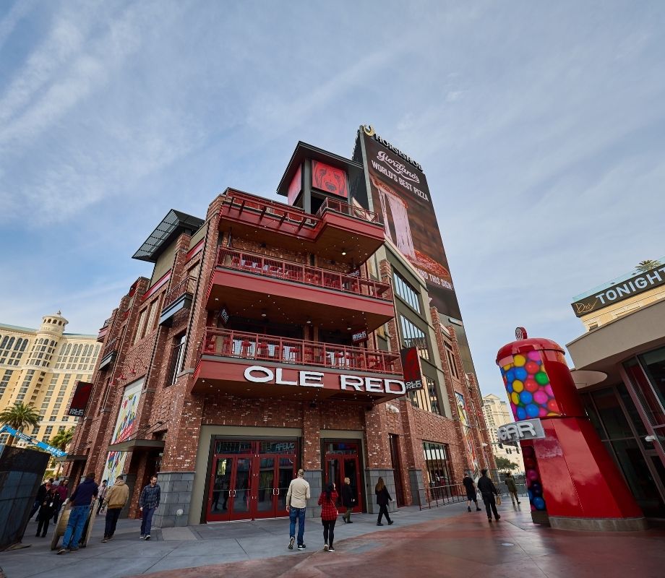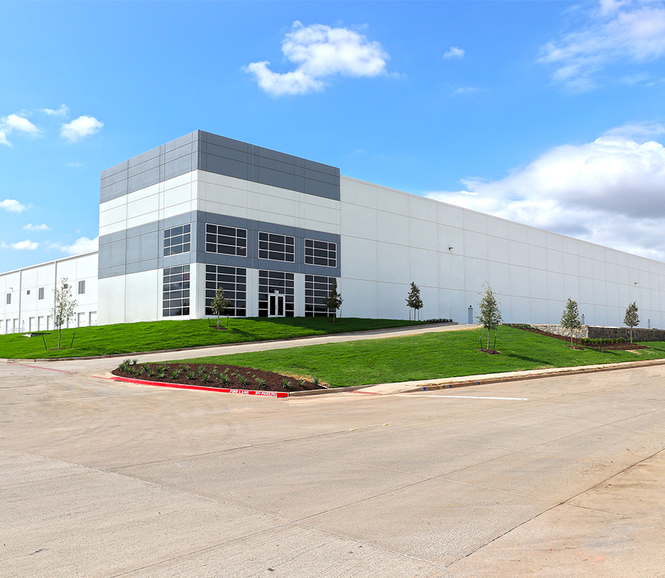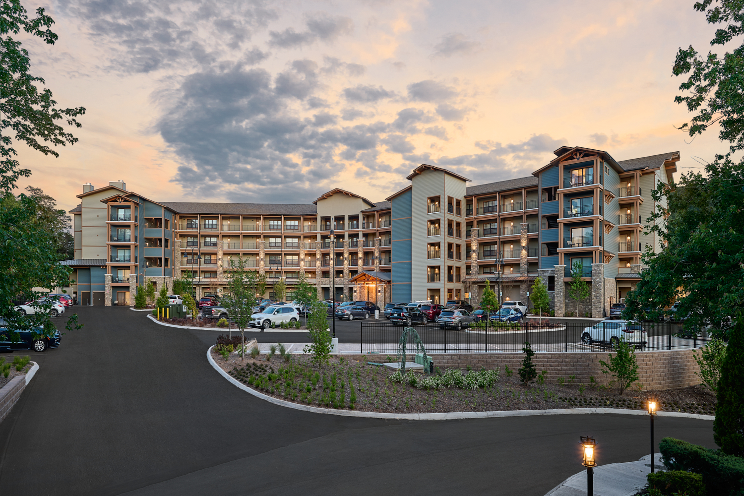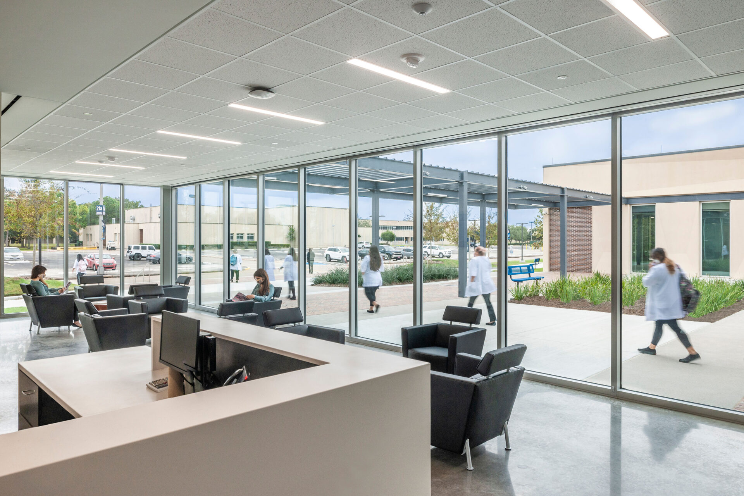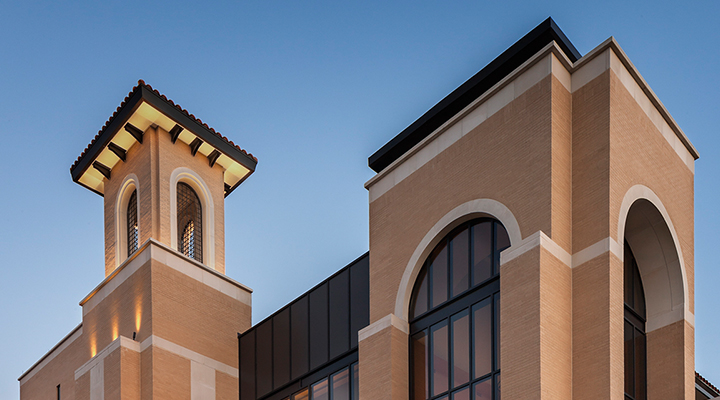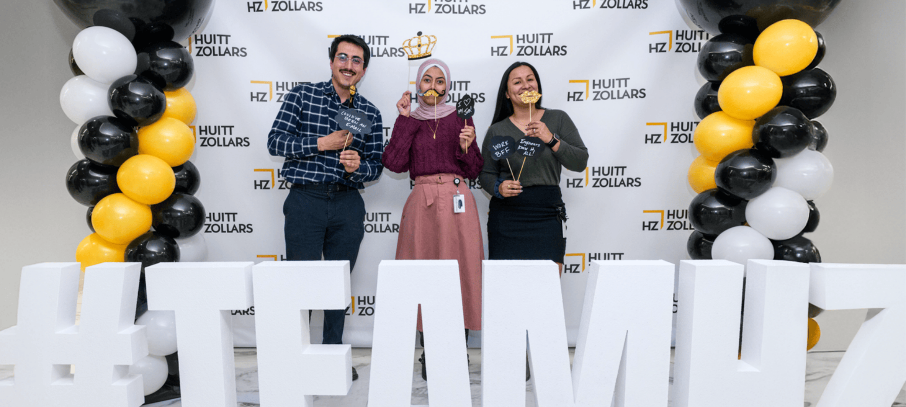Kaiser Permanente purchased an existing two-story concrete tilt-up industrial-type facility to expand its rapidly growing membership in Orange County. Morris, a Huitt-Zollars company, provided architectural and engineering services for the first phase tenant improvements which encompassed 71,000 SF for 42 medical providers and staff. Design challenges addressed multiple building deficiencies. A point-cloud model (3-D scan of existing conditions) was created and compared to the BIM model in order to distinguish discrepancies. This process allowed the design team to identify slabs that had settled as much as four inches, columns that should have been on the gridline, as well as the ducts and pipes that were not per the as-built drawings. Effective prioritization during the course of construction led to a successful project.
Let’s Build Something Great Together
