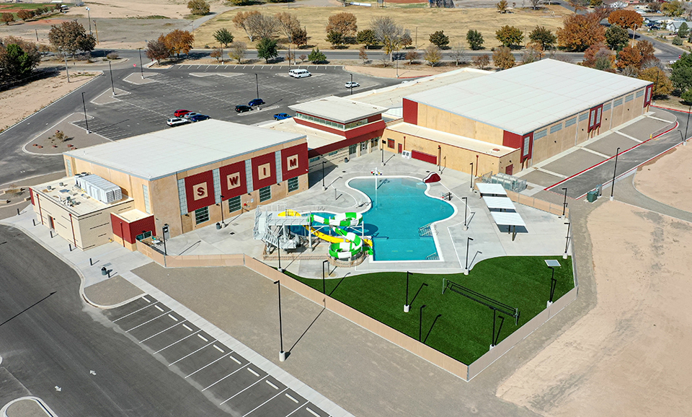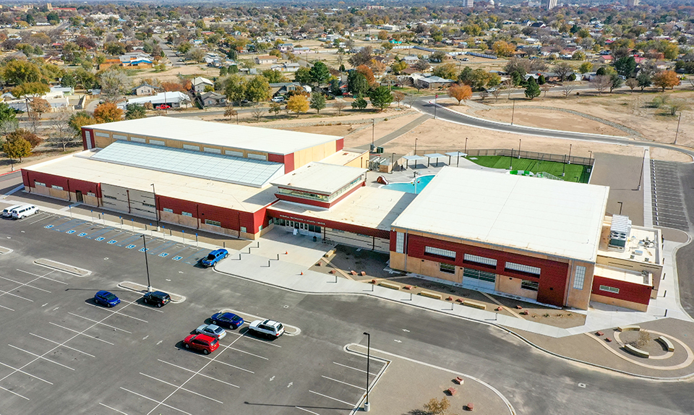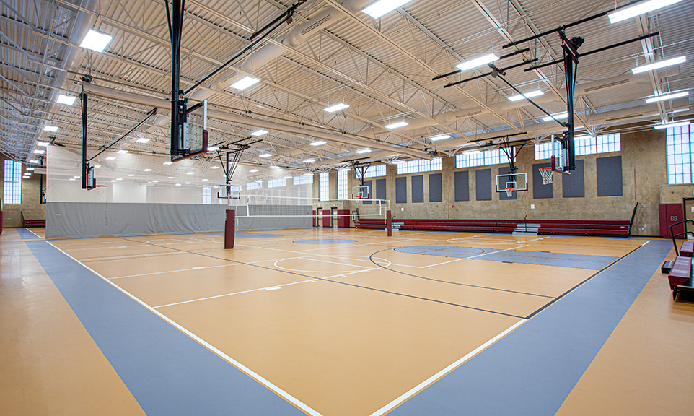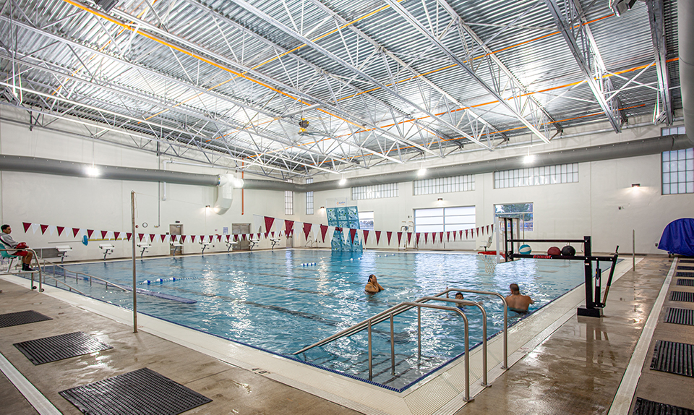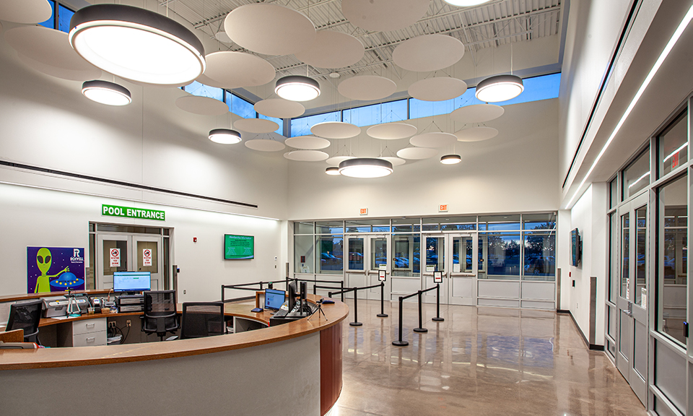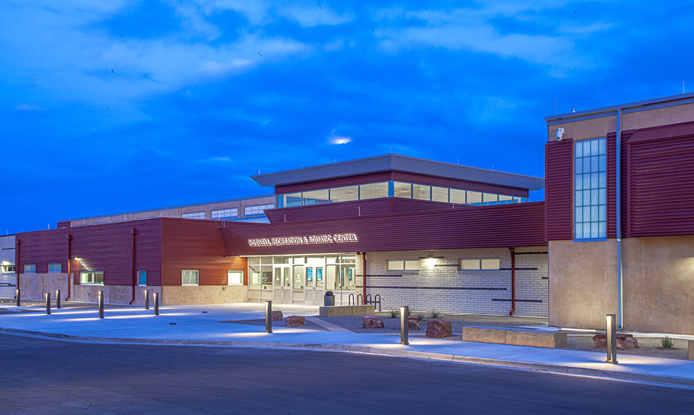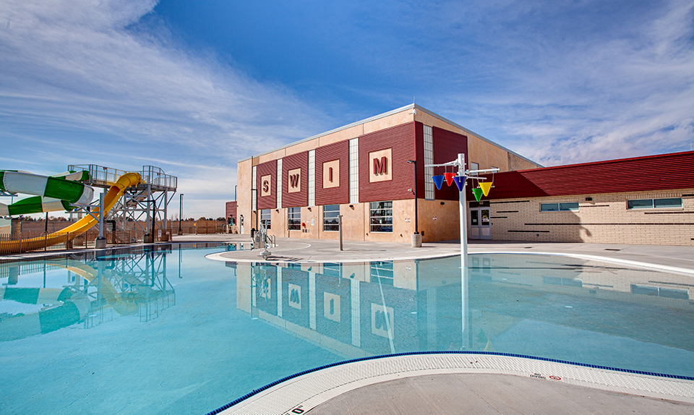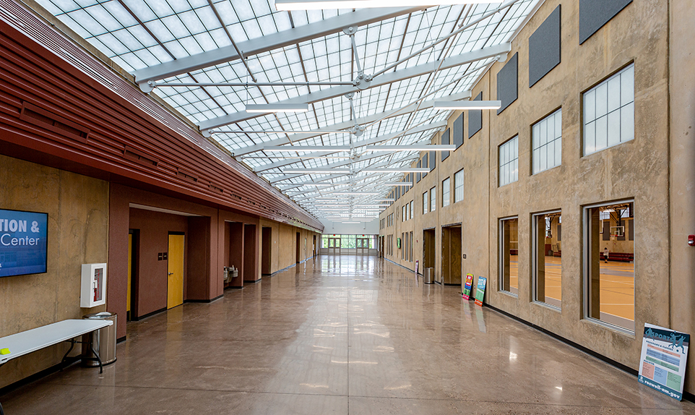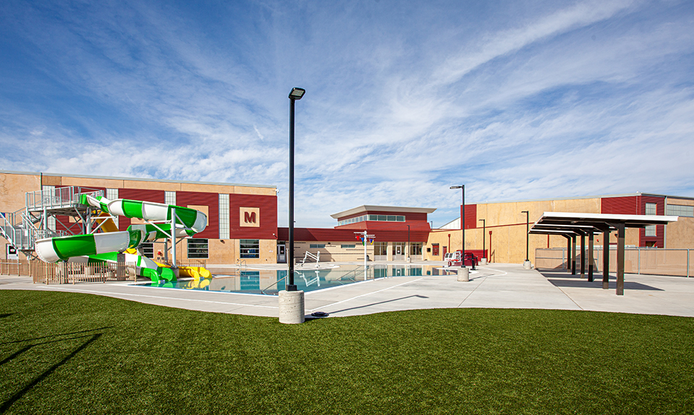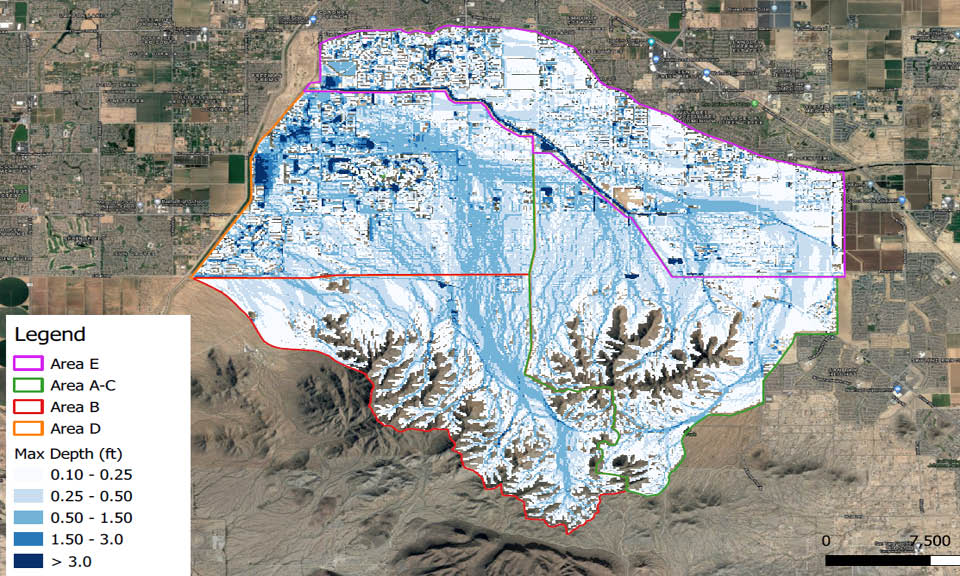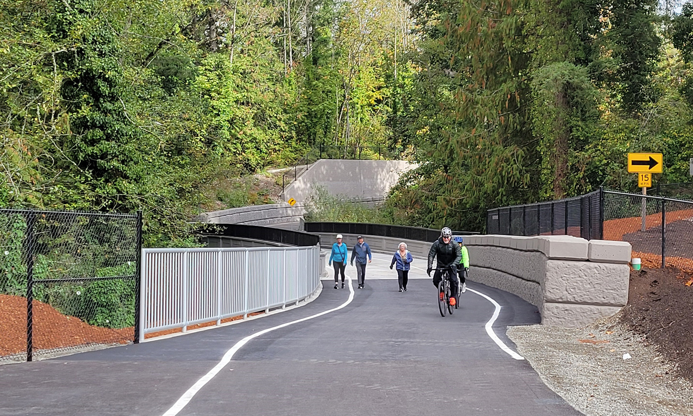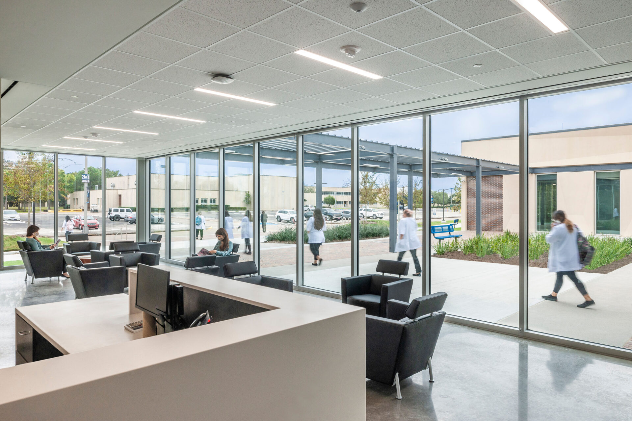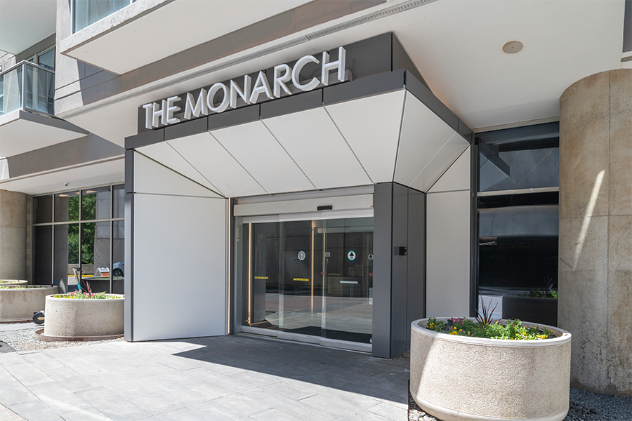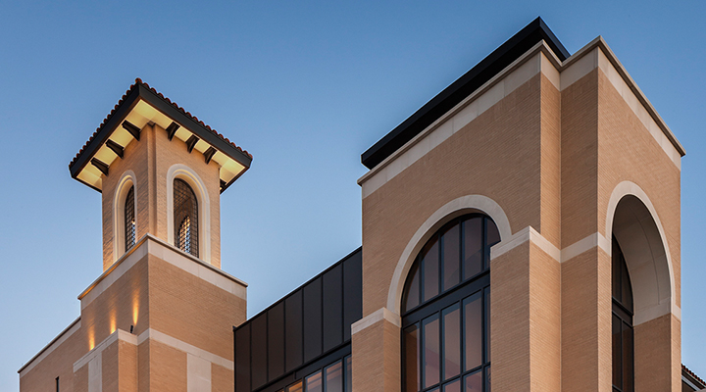In February 2016, the City of Roswell hired Huitt-Zollars to provide design services for a new recreation center. The City of Roswell Recreation and Aquatics Center project includes an approximately 40,800-square-foot recreation center with one gymnasium area that has two full courts, four half-cross courts, and two volleyball courts with additional and telescoping bleacher seating. The two full courts and cross courts are separated by divider curtains. The recreation center also has a group fitness room and a multi-purpose room for arts and crafts, meetings, etc. The administration area has private and open office areas and support spaces. A concourse area provides the circulation to these spaces. A concession area serves both the interior and exterior of the facility. The main entry lobby is designed as a controlled area. The 11,100-square-foot aquatic center consists of an 8-lane, 25-yard lap natatorium with spectator seating. Restrooms and lockers are also part of the natatorium. The exterior aquatic area consists of an outdoor zero-entry pool and assorted play structures. Because of the planned activities for the new center, one of the major requirements was that the site needed to be at least 8-10 acres. The area includes approximately 300 parking spaces to serve the patrons of the recreation and aquatic facility.
Let’s Build Something Great Together
