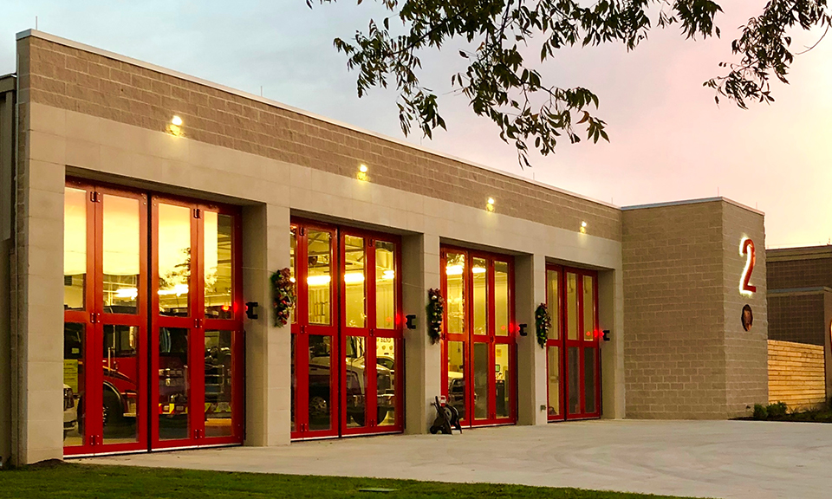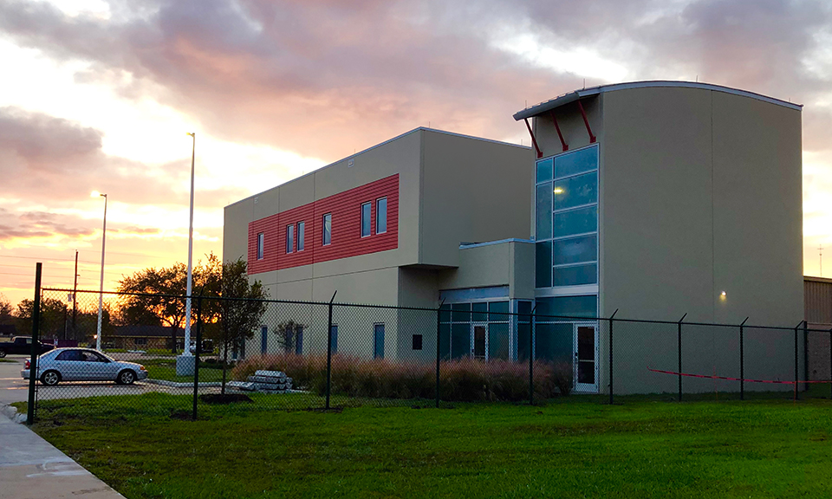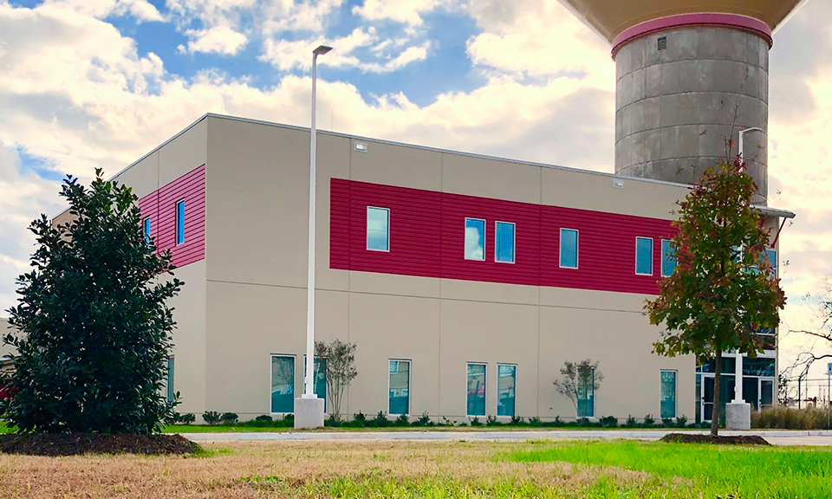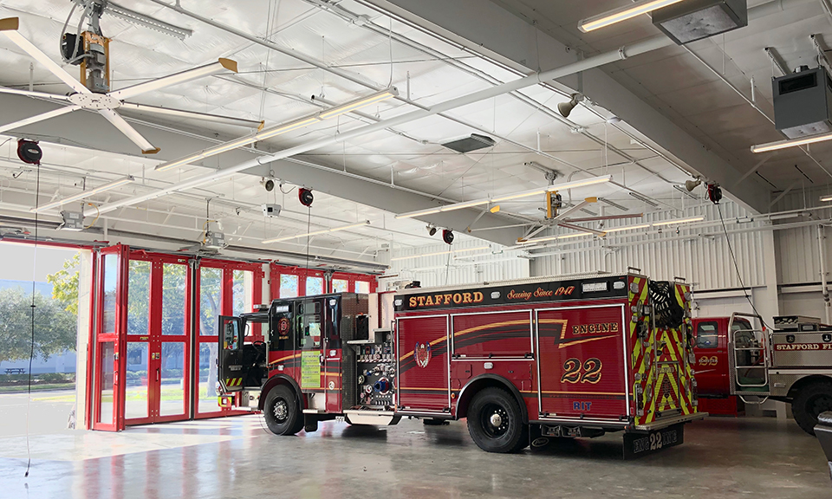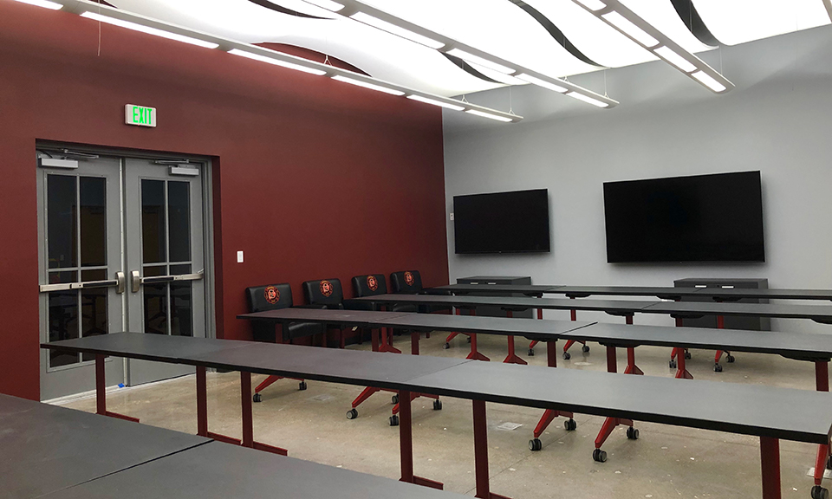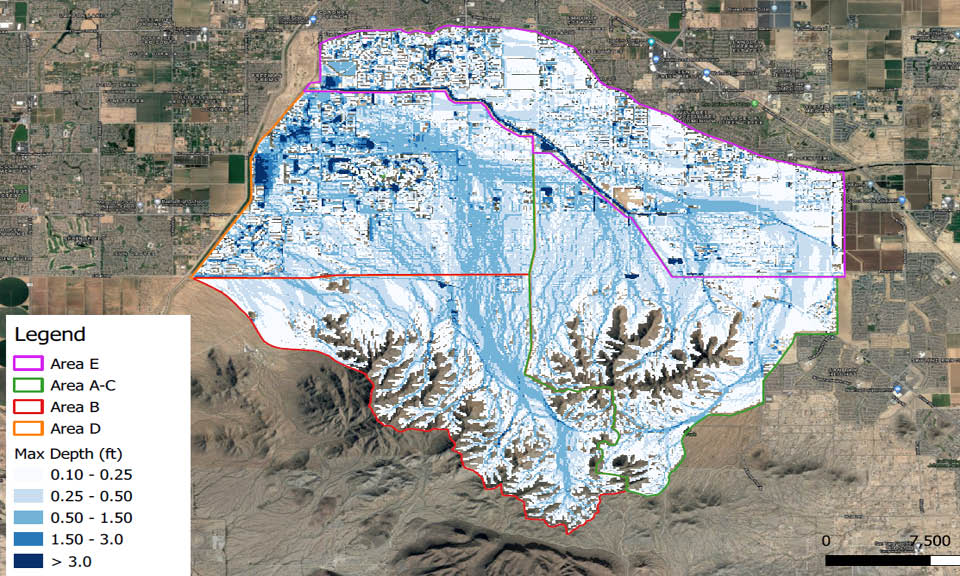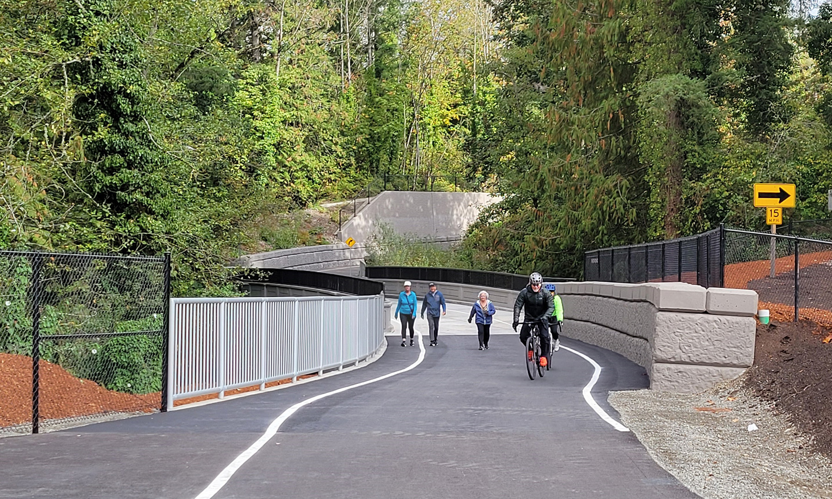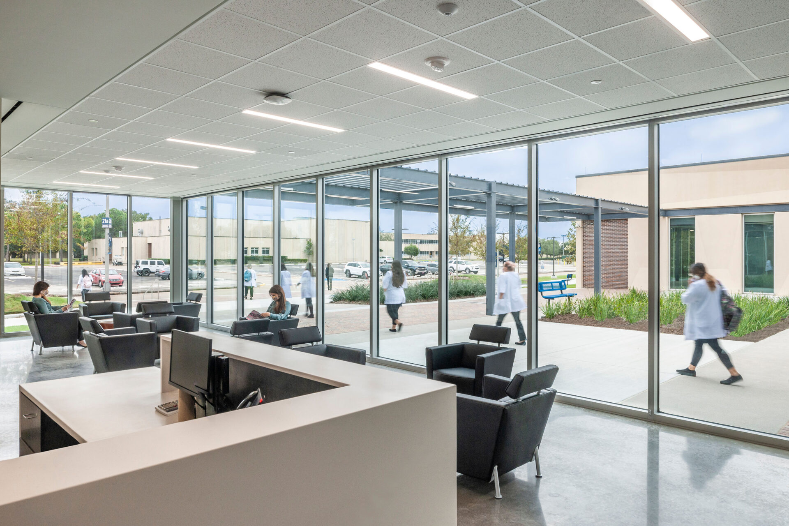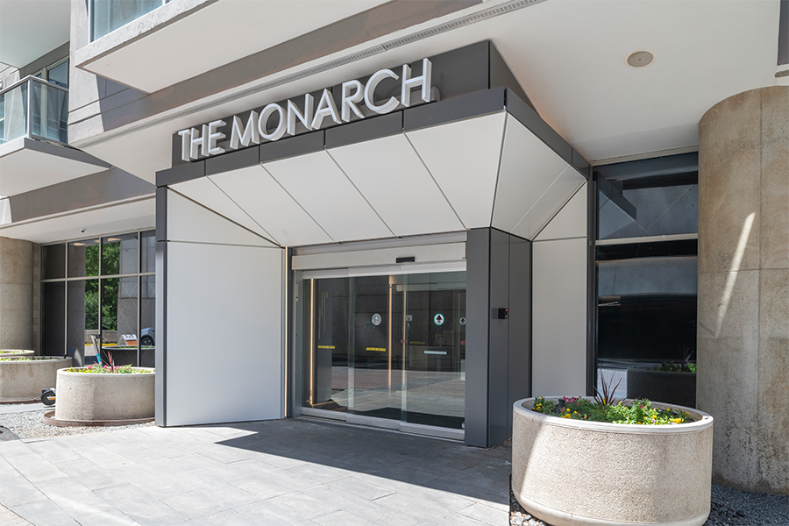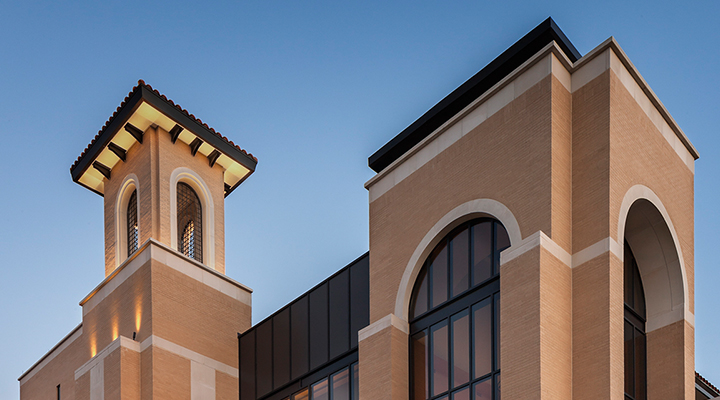Huitt-Zollars designed a new combined Fire Department Administration Building and Fire Station for the City of Stafford. The facility sits on Mula Road in Stafford, Texas, adjacent to the existing one-story Fire Station No. 2. The scope of services for the project included preparation of schematic design, design development, and construction documents as well as providing bidding and construction administration services.
The first floor houses administration functions including offices for the fire chief, assistant chief, four staff offices, a conference room, training room, and support service spaces on the north side of the building. Four (4) apparatus bays are located on the south side of the building, along with work support spaces. The second floor consists of firefighter dorm rooms, 2 EMS dorm rooms, an EMS work room, two supervisor suites, a kitchen, dayroom, and four private unisex restrooms. An ADA restroom is also included between the supervisor suites. Two stair towers provide access to the second floor, and an ADA accessible elevator is located by the stair tower on the west side of the building. Parking for staff and visitors is located on the north side of the facility.
The entire building is equipped with an automatic fire suppression system and is physically made up of tilt-up concrete panels, split-faced concrete masonry units, and insulated metal wall and roof panels. The windows are high efficiency insulated dual pane Low-E glass in thermally broken aluminum framing, and the roofs are high reflective white single-ply and insulated metal panels. The apparatus bays doors are dual insulated bi-fold doors in painted and welded structural steel framing.
