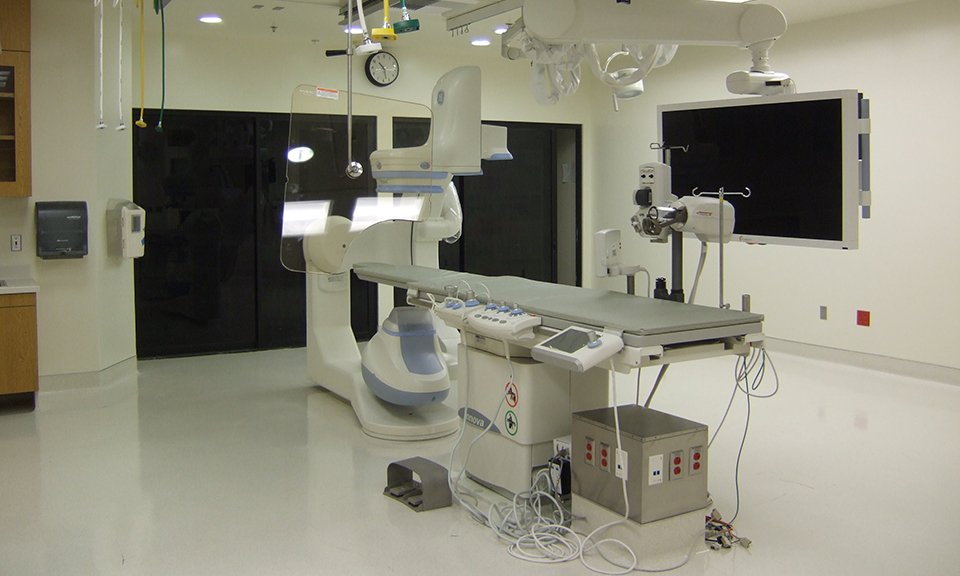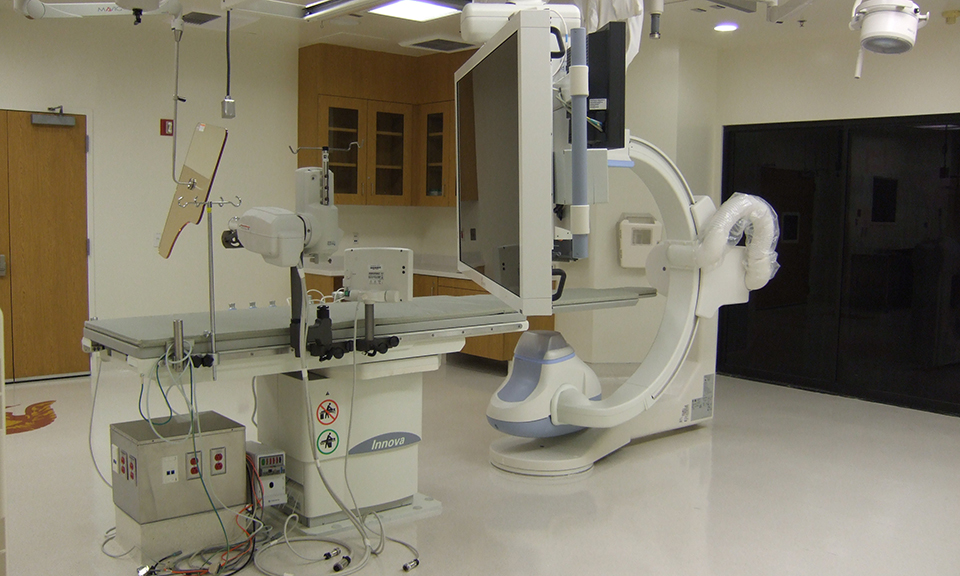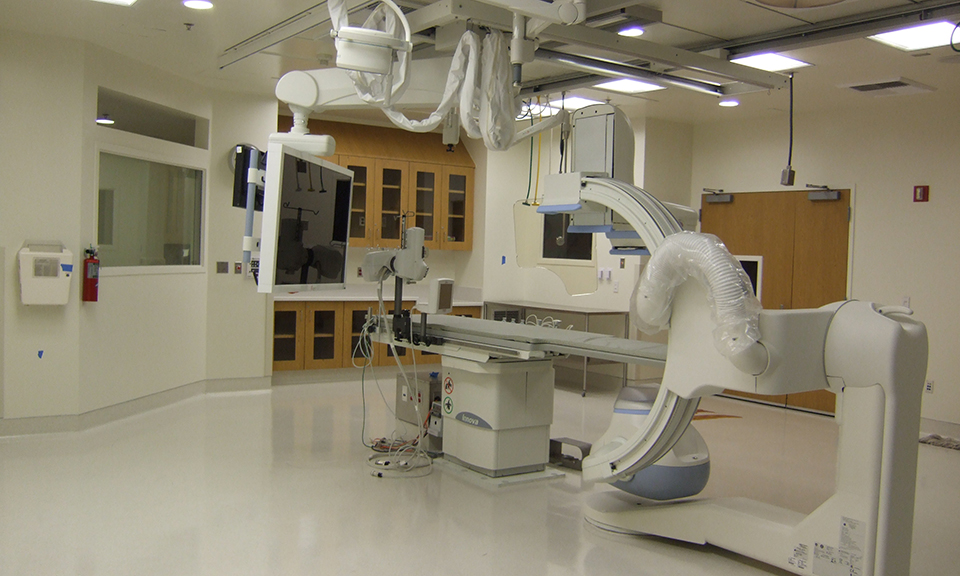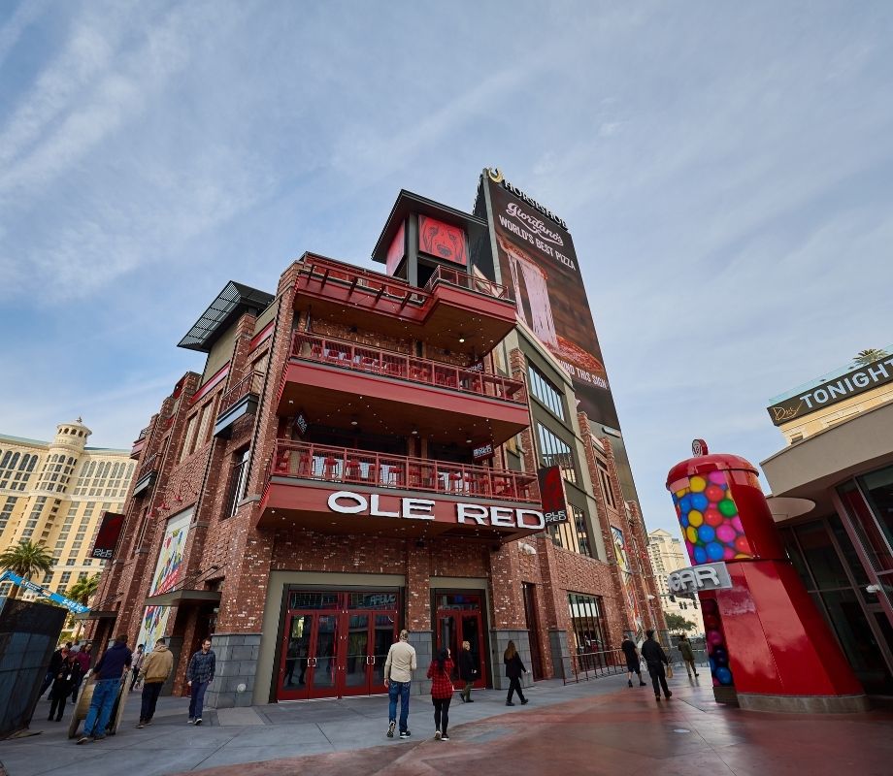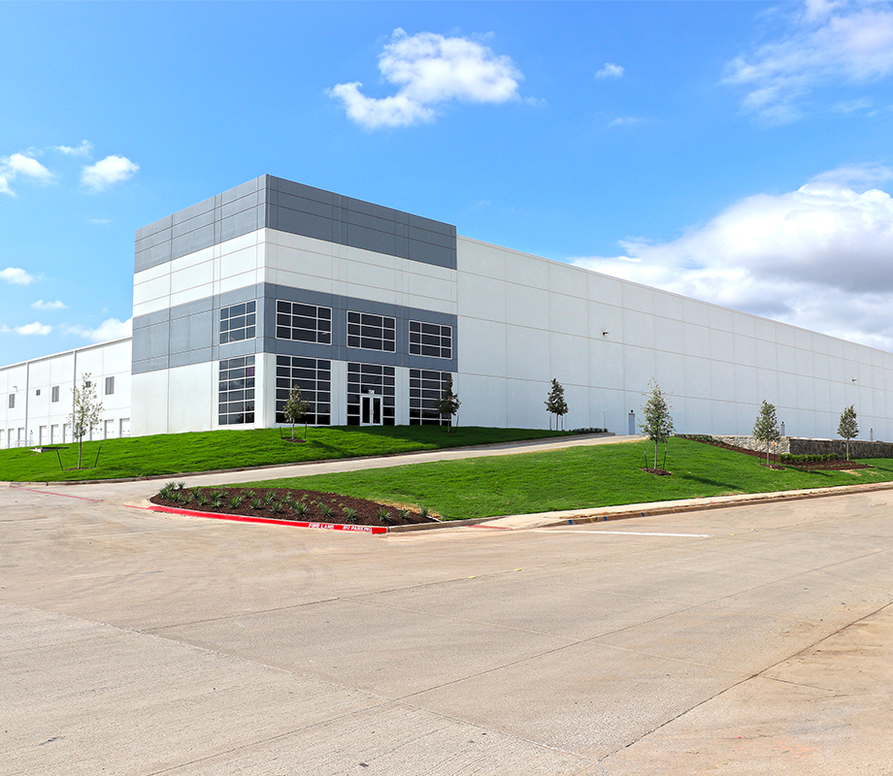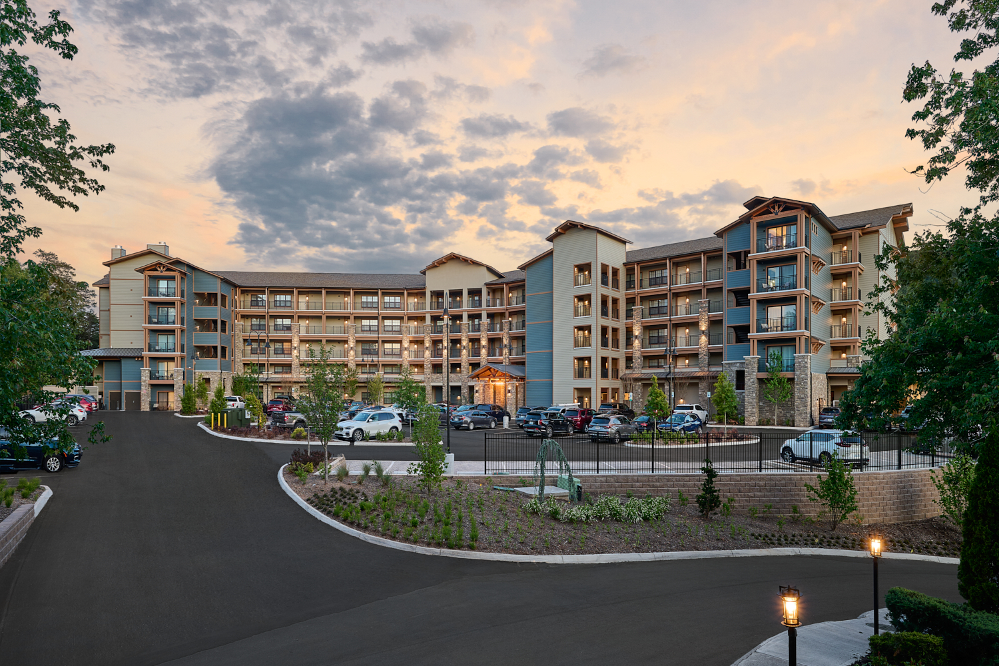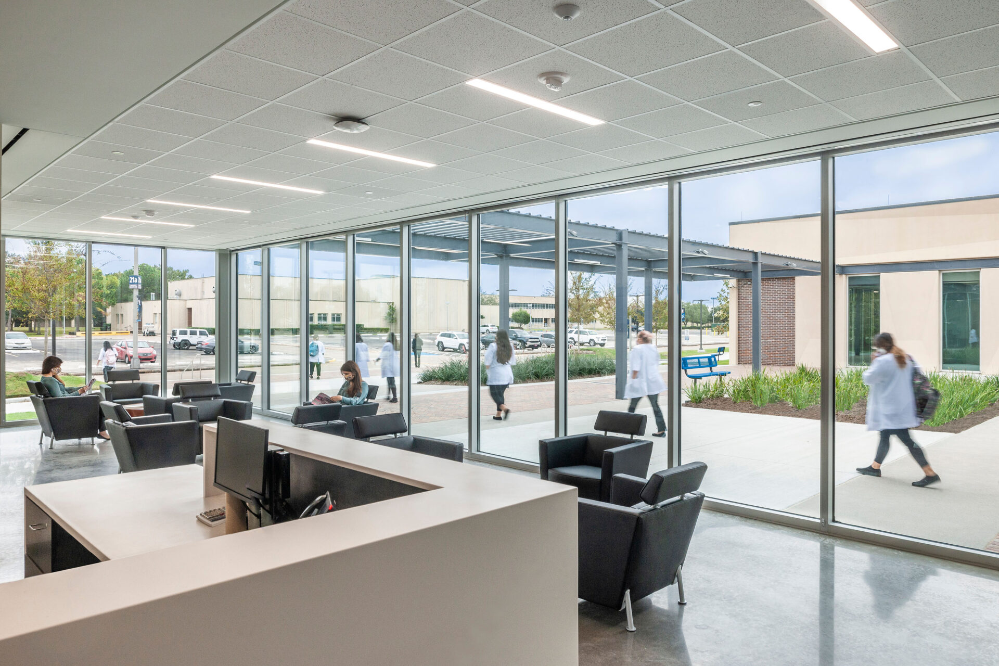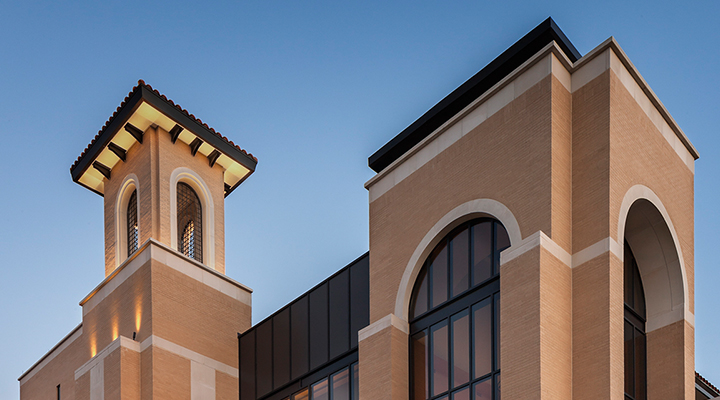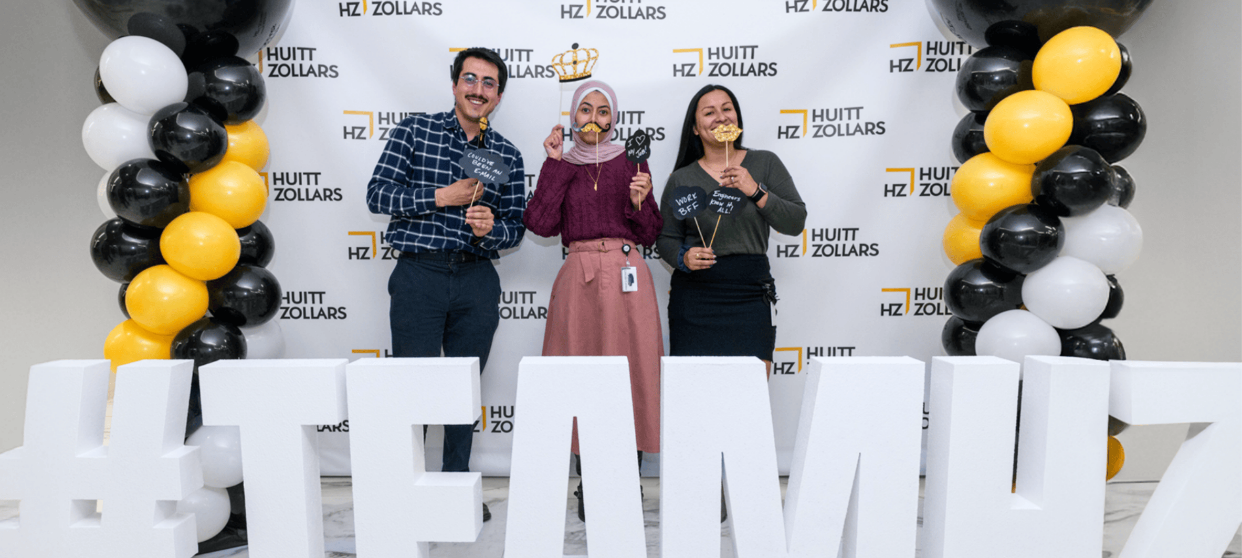As a component of the Second Floor Imaging Department Master Plan that Morris was hired to complete, the upgrade and remodel of one of the facilities two Cardiovascular Cath Labs involves the replacement of the Cath Lab unit with a state of the art Cath Lab by General Electric. The remodel includes a revamping of the interior finishes and reconfiguration of the room layout to accommodate the new G.E. unit as well as ADA upgrades. Using Building Information Modeling, the design team was able to provide the users with a virtual representation of the final layout to show exactly how the new G.E. unit would fit in the remodeled space. The total remodel area consisted of 657 square feet and is and has a construction budget of $563,706. The anticipated date of completion for this remodel is March, 2011.
Let’s Build Something Great Together
