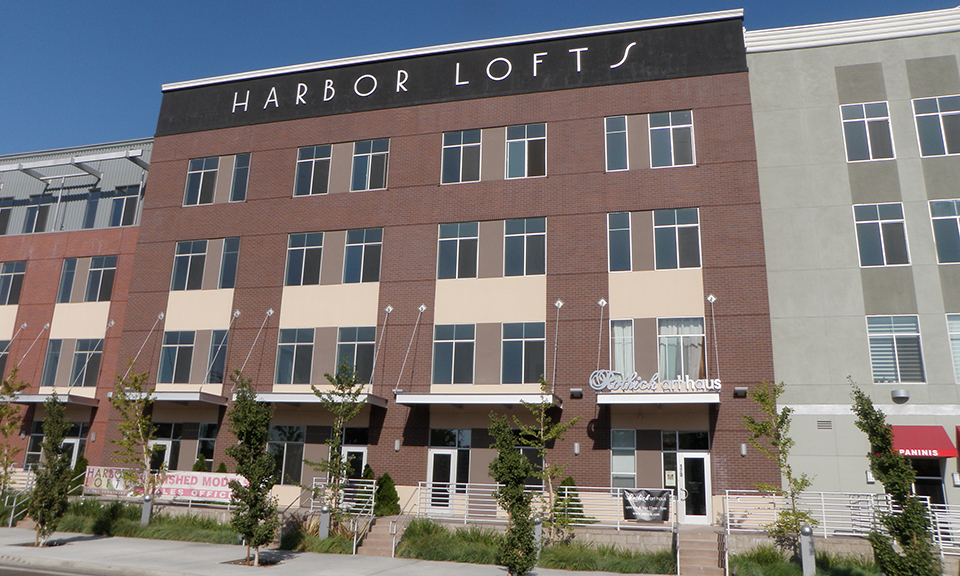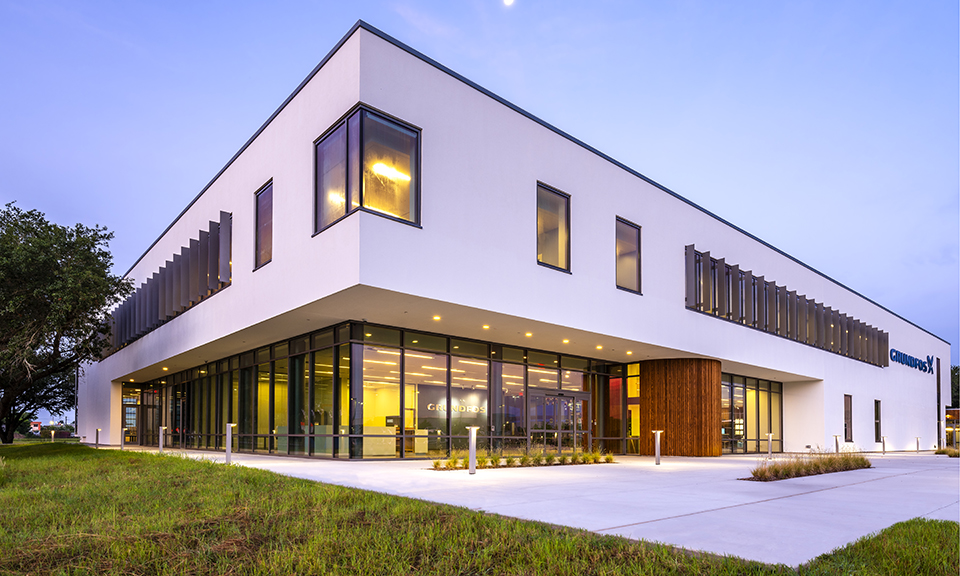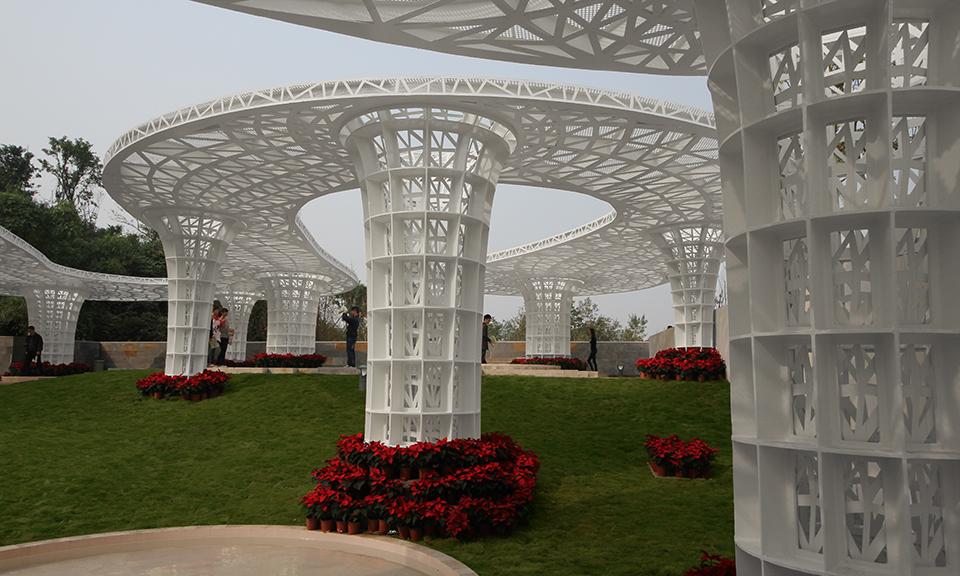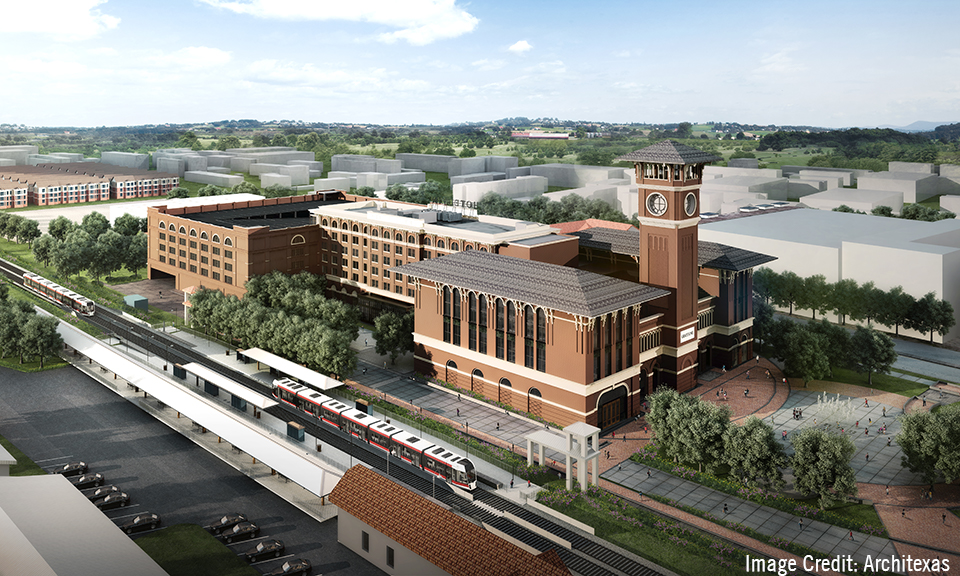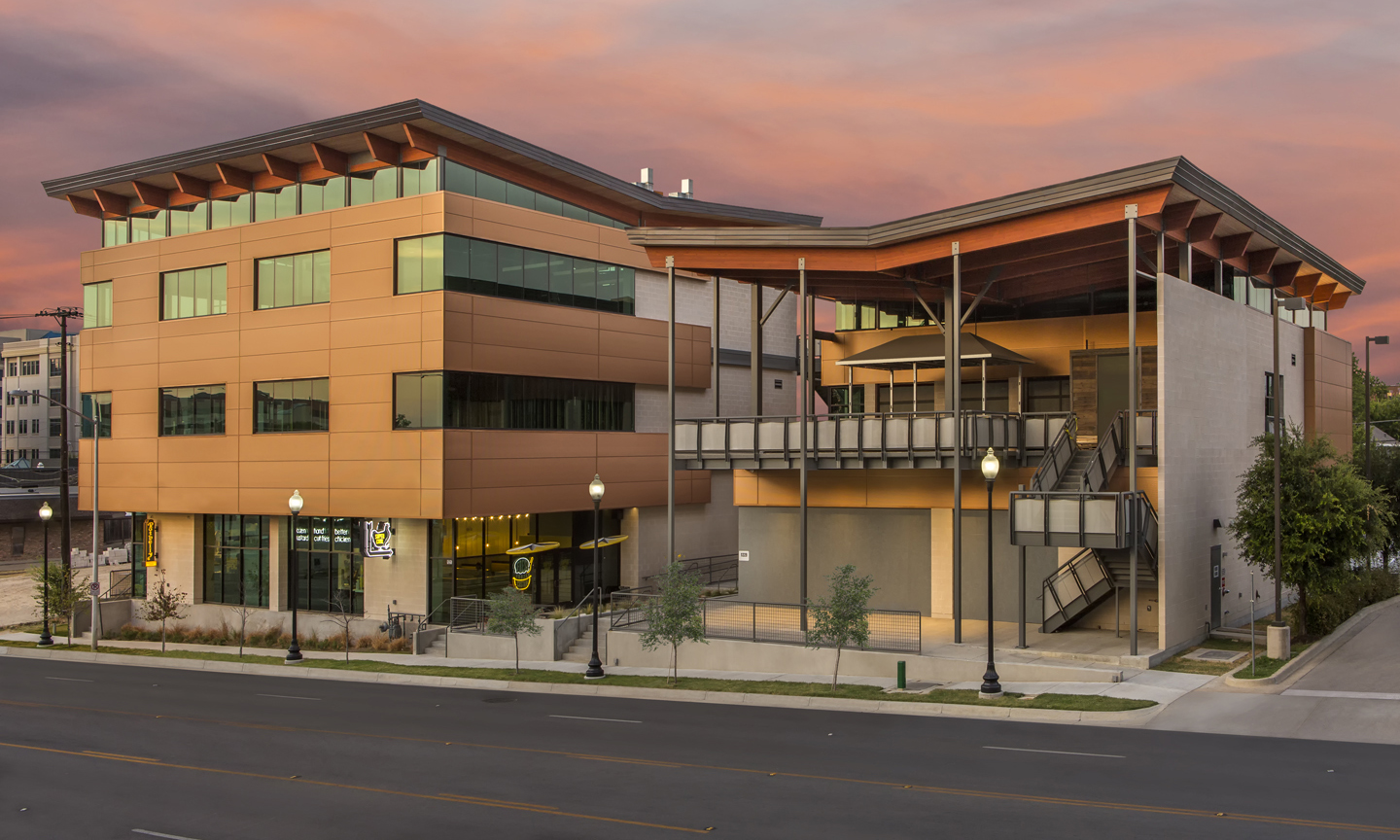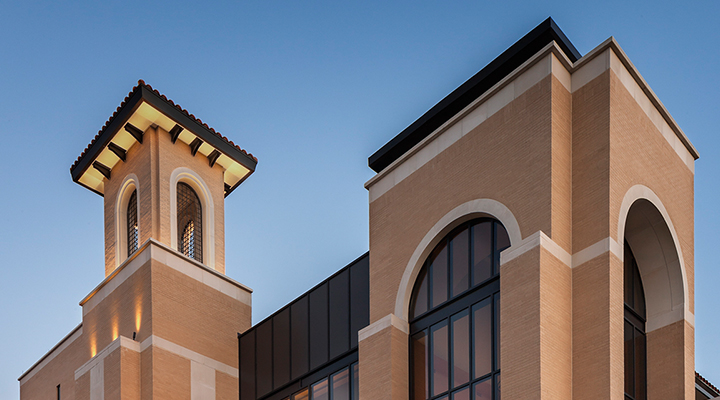Harbor Lofts is the first mixed-use building in downtown Anaheim, offering two-story live/work residences. The property features 58 residential units and 14,000 square feet of ground-floor retail space. Huitt-Zollars provided civil engineering; subterranean parking garage excavation plans; site grading and wet utility plans; along with improvements to the surrounding public streets.
Let’s Build Something Great Together
