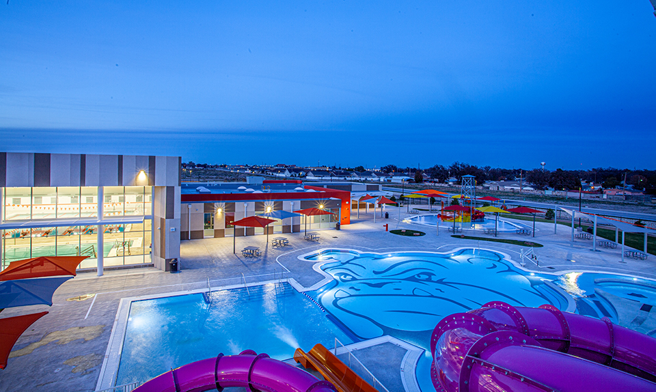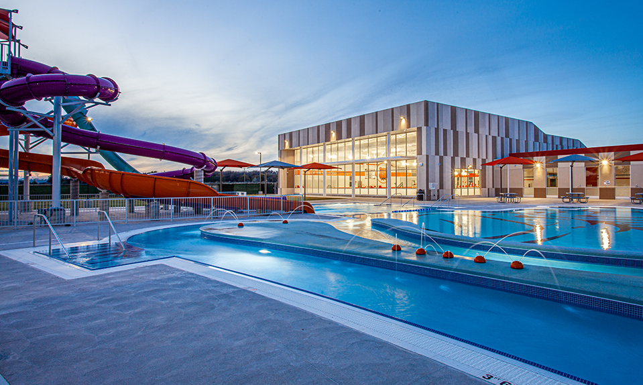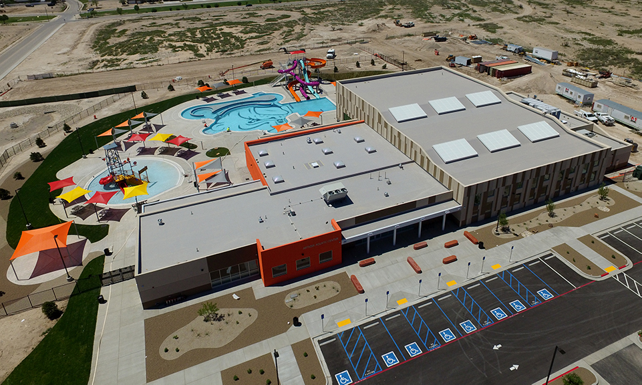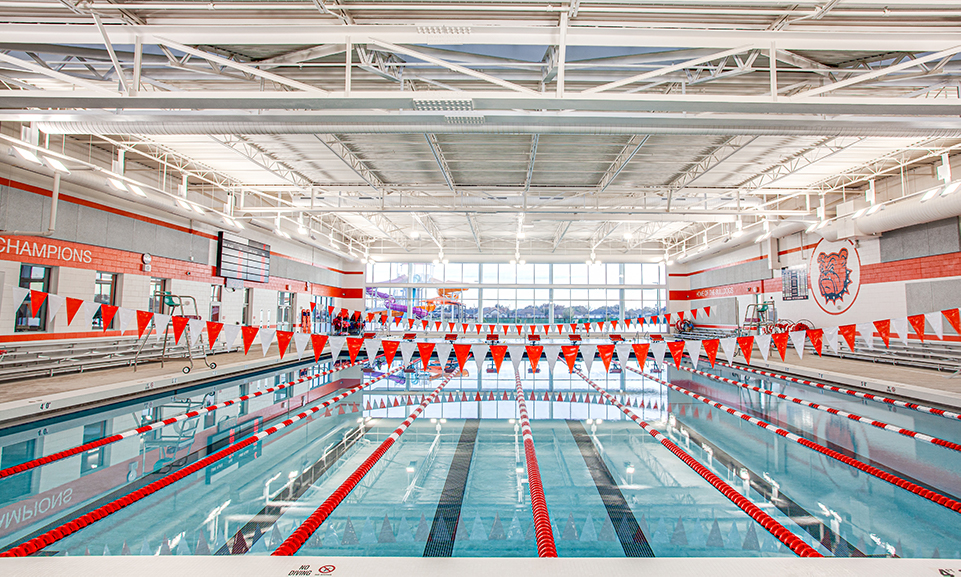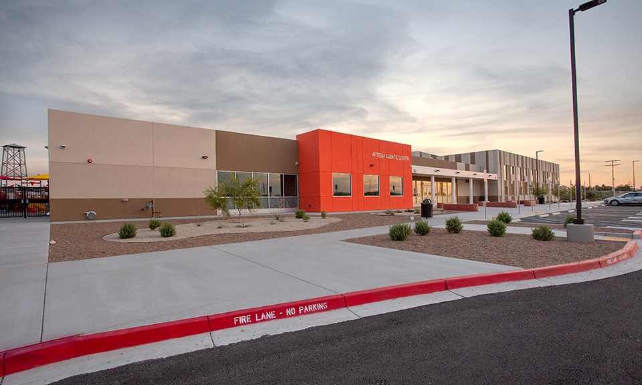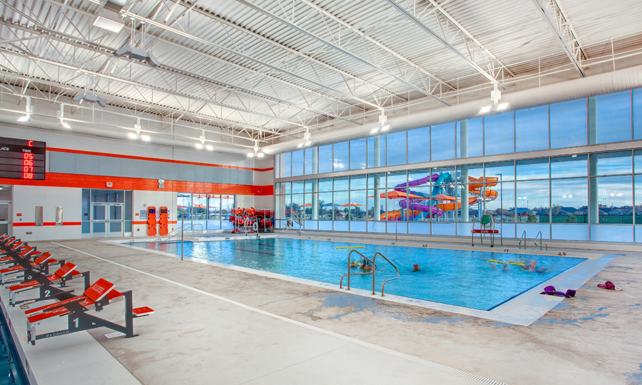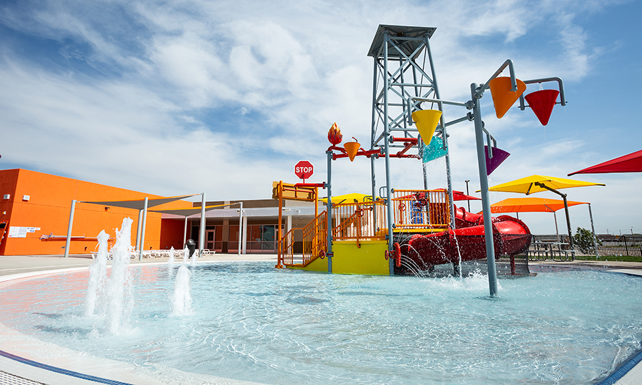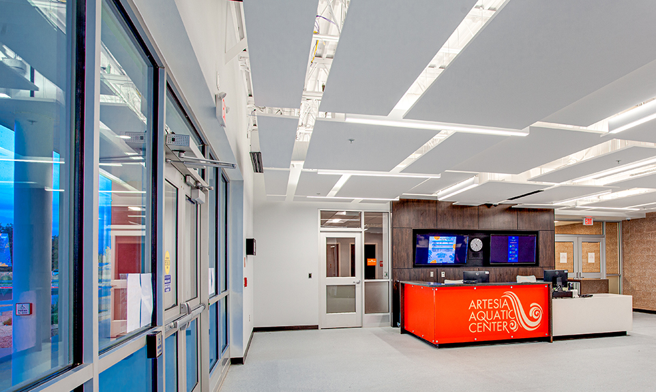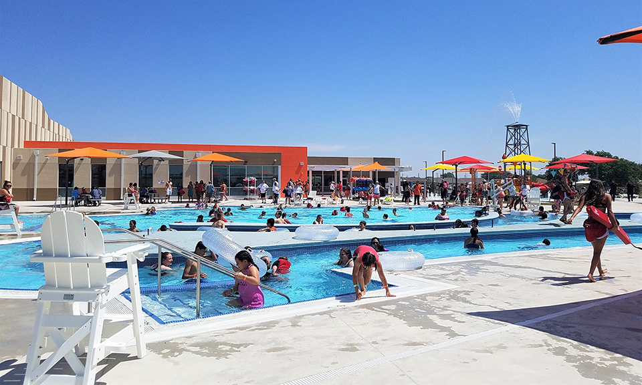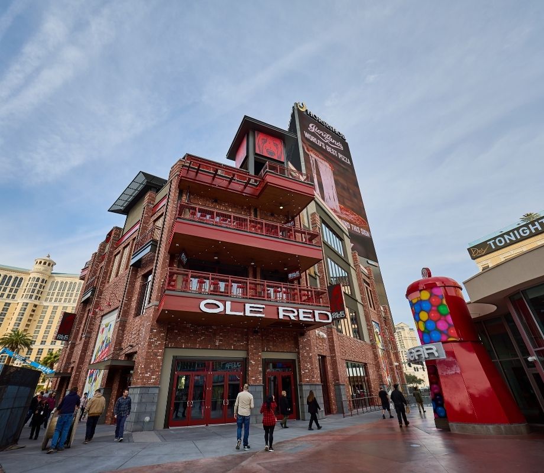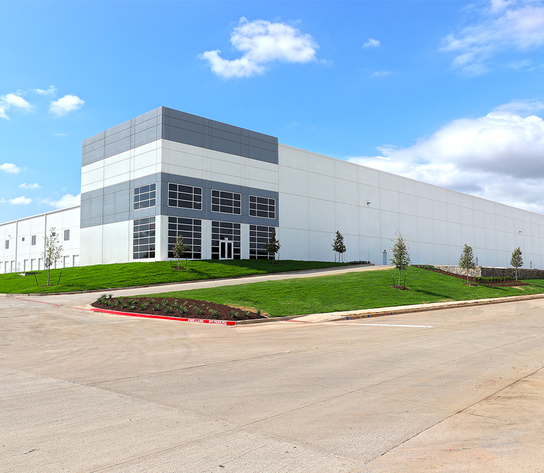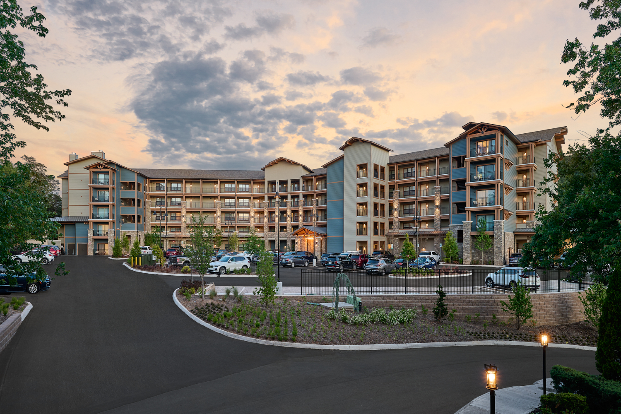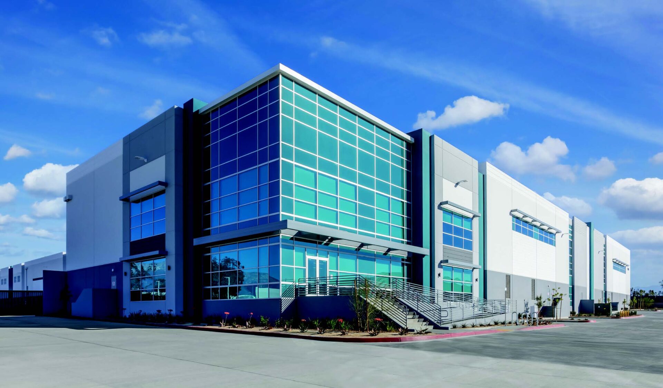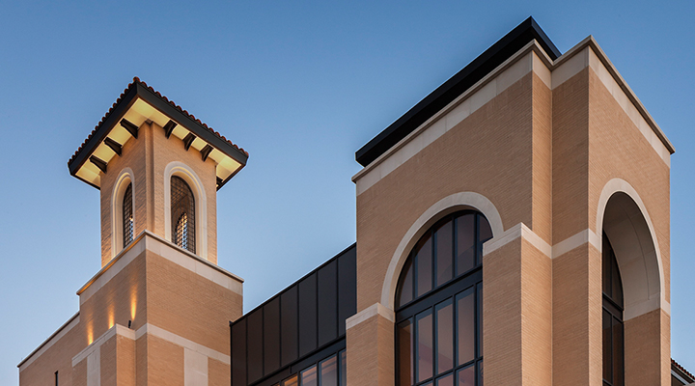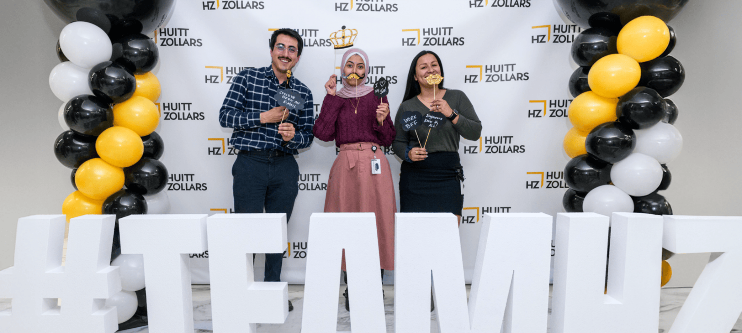In June 2017, the Artesia Aquatic Foundation selected the Huitt-Zollars design and planning team to provide architectural and engineering design for their new family aquatic center and high school competition pool. The project emerges from a collaboration between the City of Artesia, Artesia Public Schools, and the AAC Foundation.
Located on 10 acres of land, the facility features four different aquatic elements: a natatorium with two indoor pools, a 25-yard/8-lane competition pool and a 60-foot long, 4-lane flexible/training warm-up cool-down pool. The outdoor facility has a shallow, zero-entry pool with interactive features such as a 25-foot tall oil rig that bursts water at the top and a large, 4,000-square-foot recreational pool shaped as their beloved school mascot—a bulldog. This large pool also features a lazy river and three large slides. The project site development includes parking, school bus drop-off, the landscape for family picnics, and ample decking surrounding the pools for safe recreation and interaction.
Prior to design, Huitt-Zollars and its consultants conducted a comprehensive planning and programming study to deliver programming and design that exceeded the expectations for the schools and the citizens while maintaining projected budget targets. The study not only allowed the stakeholders to understand construction cost expectations but also operation and maintenance costs and strategies.
The Artesia Aquatic Center opened in May of 2019 and is an attraction for local and regional events and a destination for travelers, which provides opportunities for business enhancement and economic development in the area.
