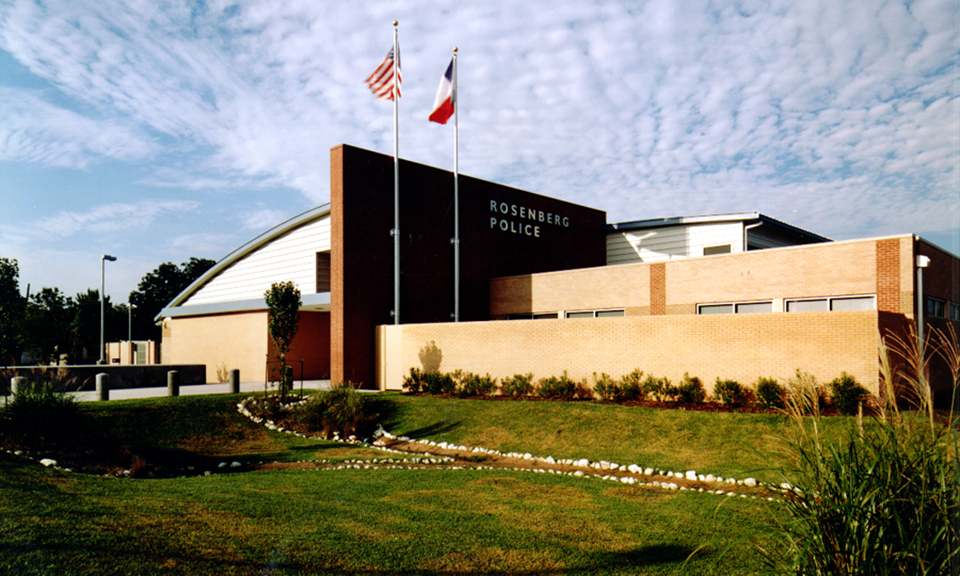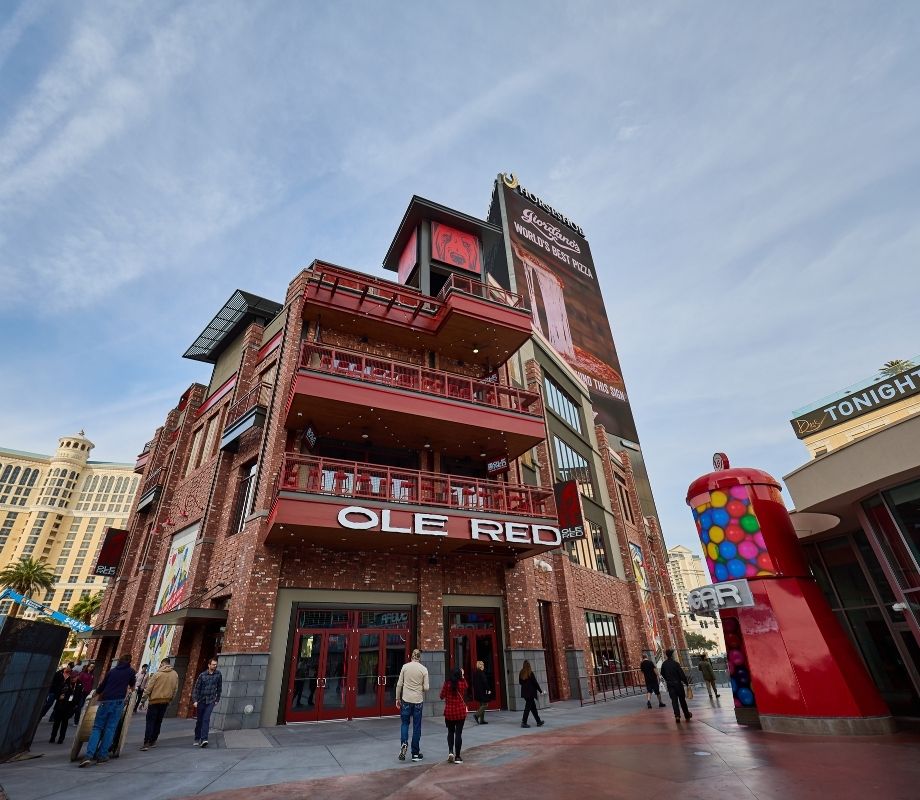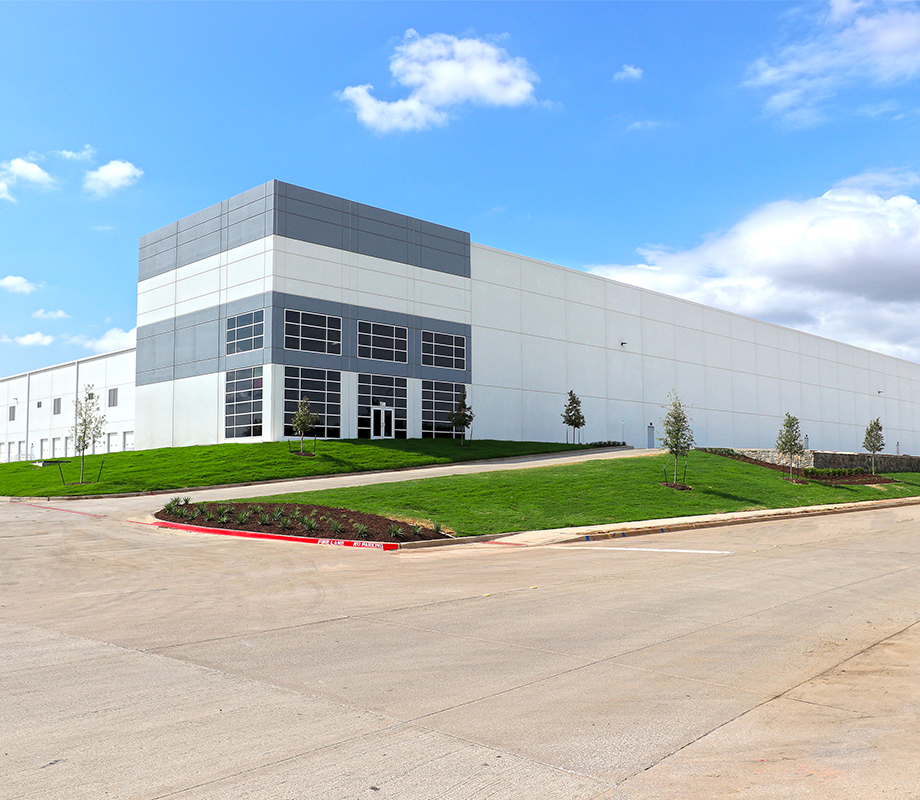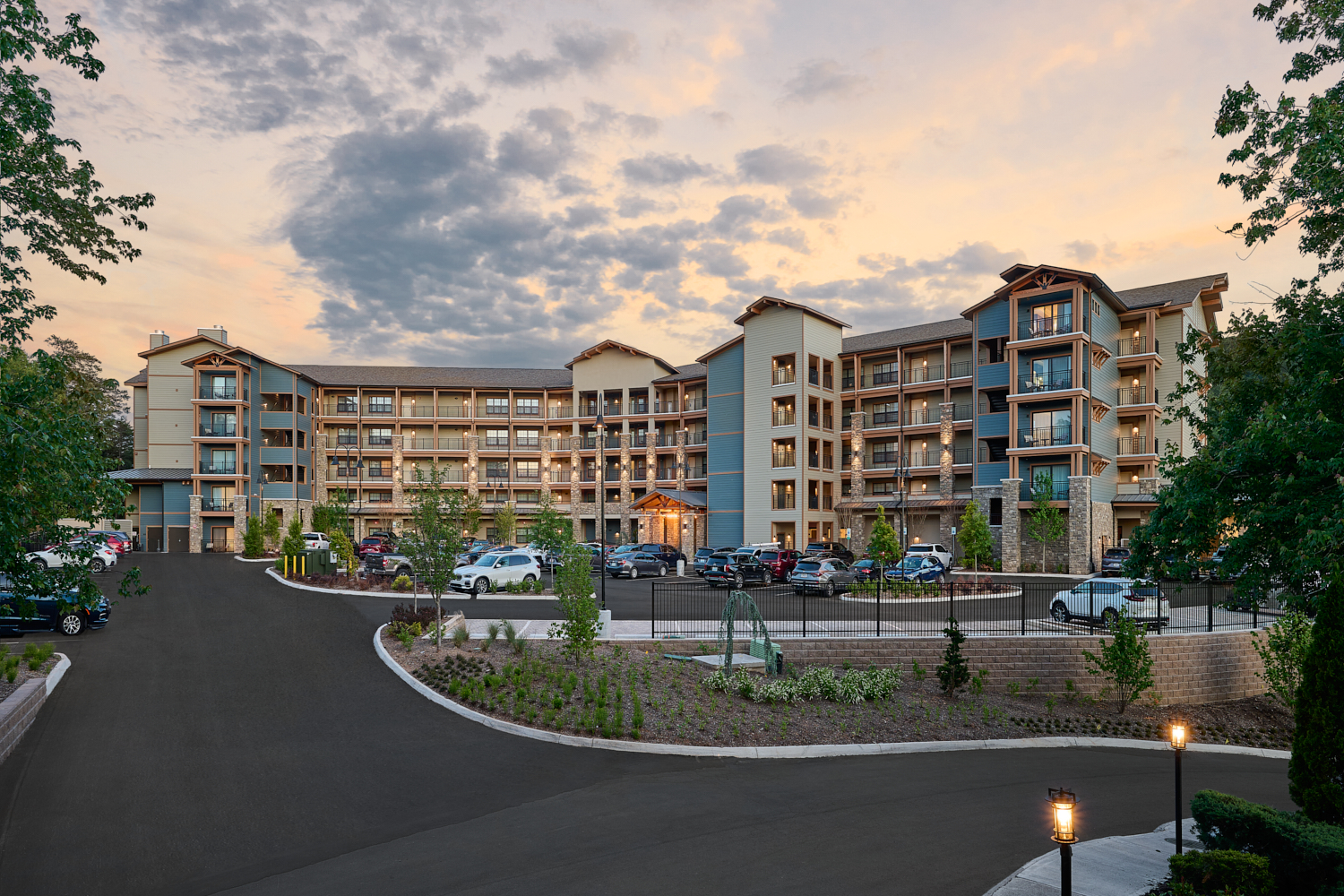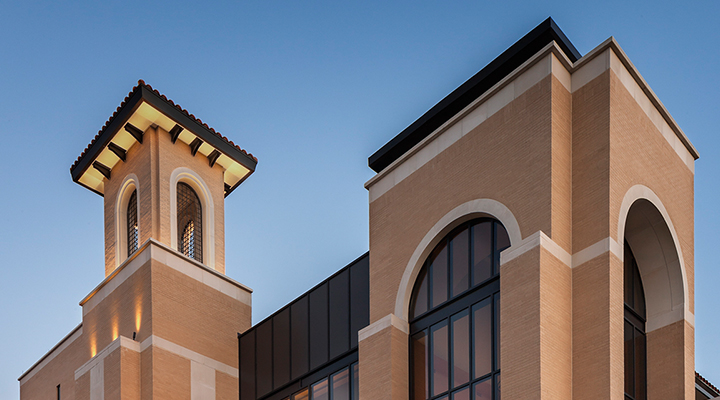Huitt-Zollars served as Executive Architect for a 23,900 SF police facility which has been designed to meet a needs assessment for growth to the year 2005 with internal and planned expansion in the future. The one-story facility is a steel frame structure featuring multi-colored brick and pre-finished metal siding exterior and a standing seam metal roof. The exterior includes a clerestory to bring light into the interior spaces. Spaces in the facility include administration; Criminal Investigation Division (CID); patrol; evidence storage; dispatch center; central records; staff support; a fitness center with lockers and restroom; a multi-purpose common room and a 12-bed jail with holding and detox. The entire facility including the jail has been designed for accessibility.
The project was completed within schedule and budget with bids coming within 1/2% of the original estimate.
