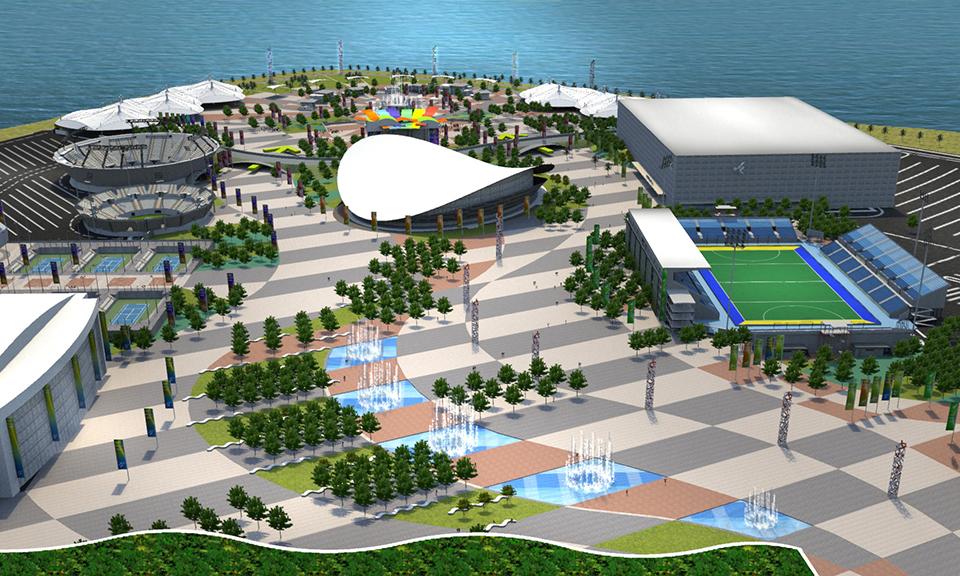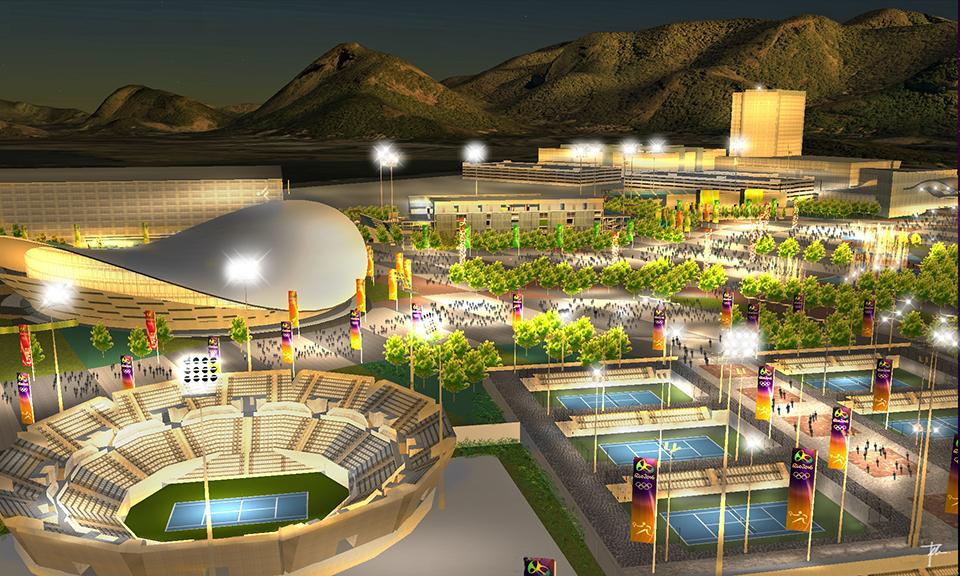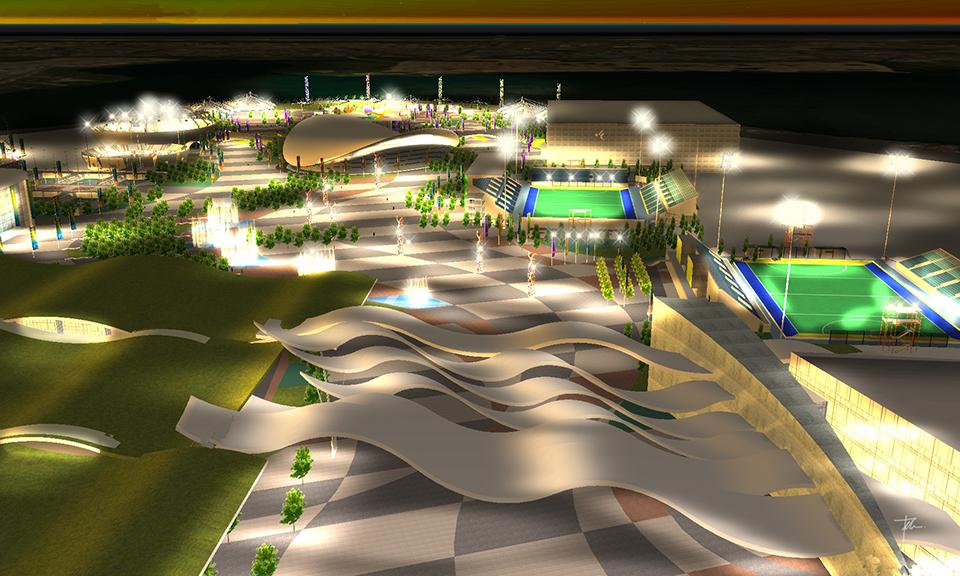The design concept of The Olympic Plan, 2016, is that of Brazilian youth participating in the fluid movement of sports, an image prominent in Brazilian culture. Guests visiting the Olympic Park site are immediately engaged in the flavor of the Rio Olympic Games, with the Olympic Plaza and Waterfront Park as the focal points. All sports and entertainment venues can be accessed from the Olympic Plaza. At the Olympic Waterfront Park are opportunities to visit the Live Site and view sporting events and medal presentations, visit the Olympic Waterfront Fountain, or the Corporate Sponsor area. It also offers a chance to rest at ‘the point,’ the physical edge of the Olympic Park site where views of the restored wetlands of the Jacarepagua Lagoon and food and beverage opportunities await. All venues are interconnected via a secure loop road that is hidden from guest view but allows unimpeded movement of family, athletes, media, and security personnel.
The completion required the development of three plans to be implemented over time in order to ensure sustainable development of the site:
- The Transitional Plan, 2017- 2020 will be primarily for training and public space and include the ten remaining facilities to be utilized by both international and Brazilian athletes.
- The Legacy Development Plan, 2018 - 2030+ will be composed of The Olympic Training Center, Olympic Plaza and Waterfront Park, restored wetlands and nature walk, boardwalk, marina, residential development and office and commercial leasable space.



