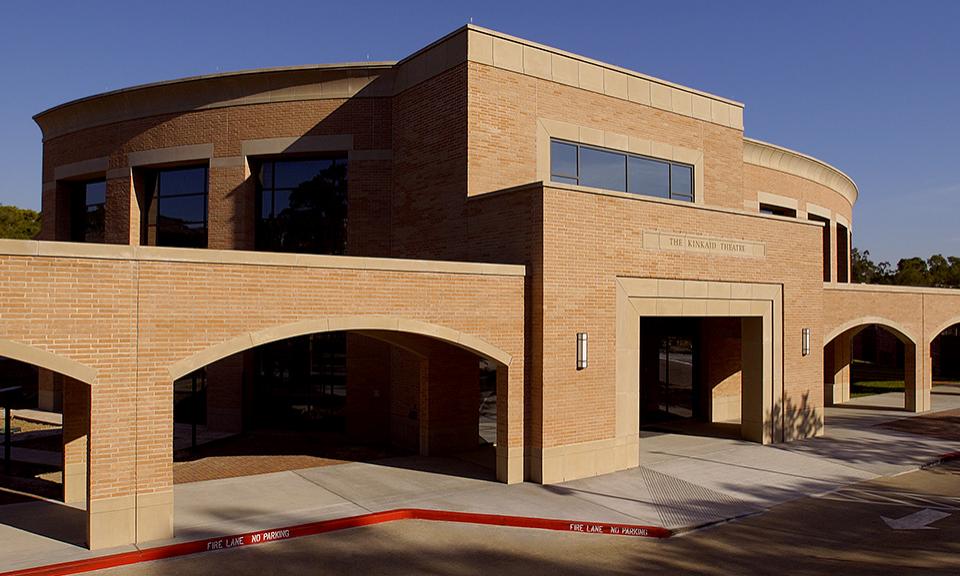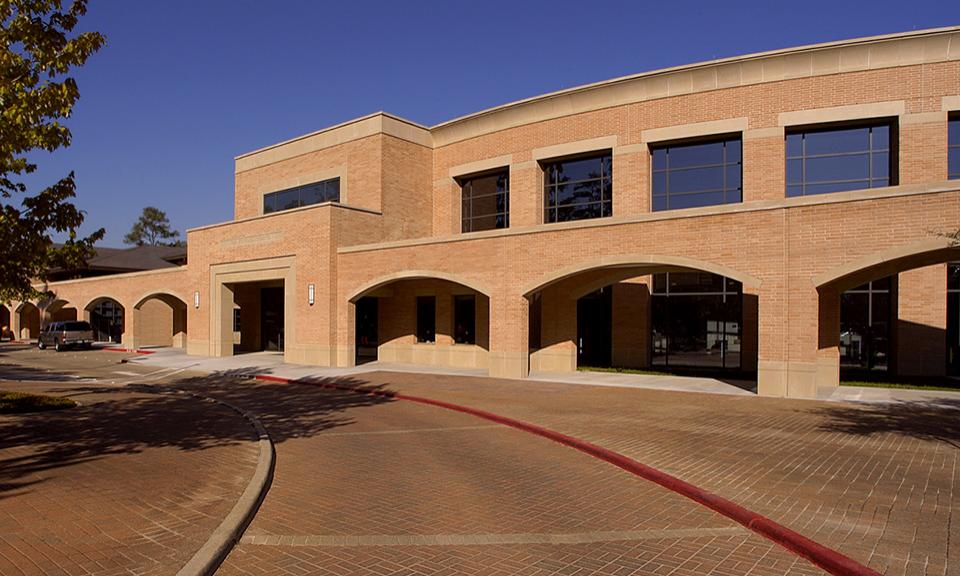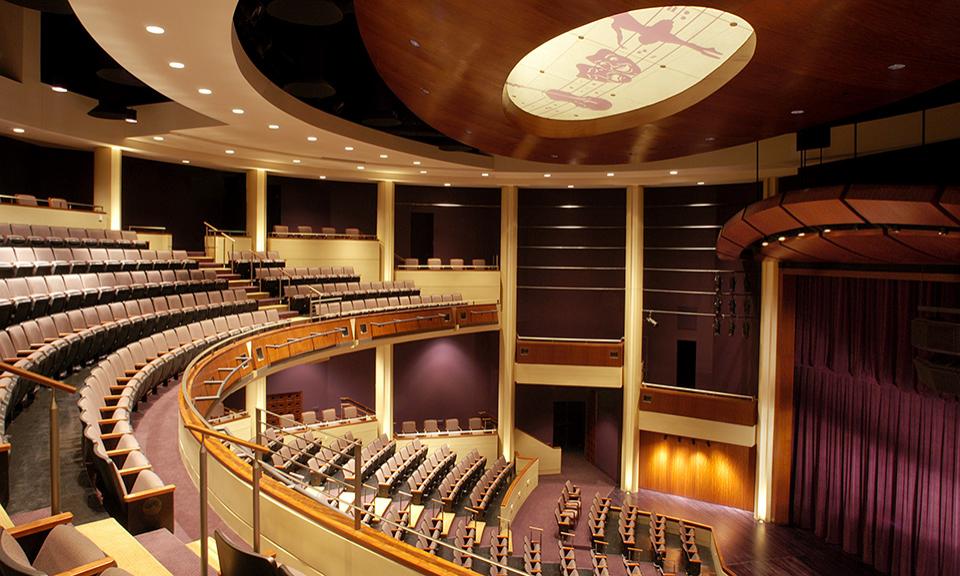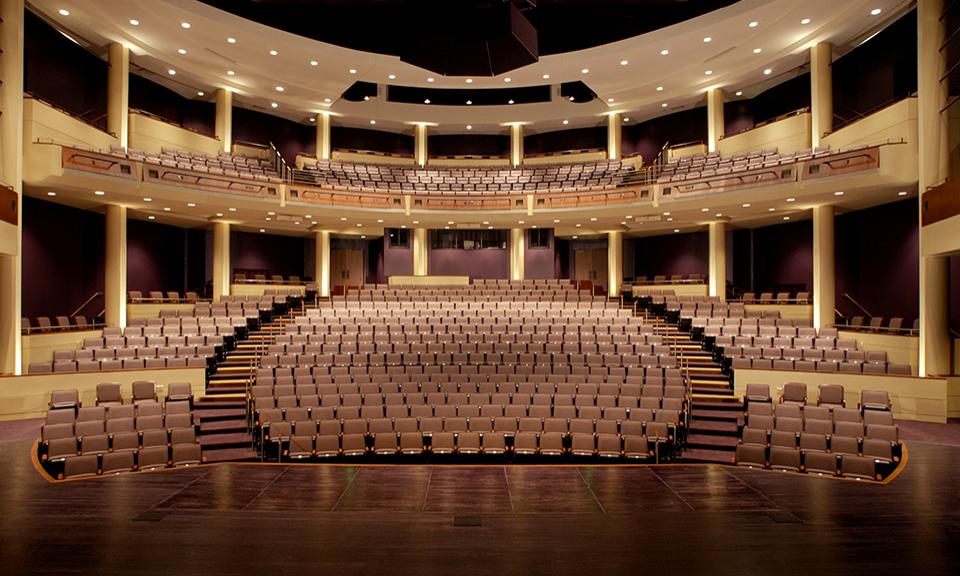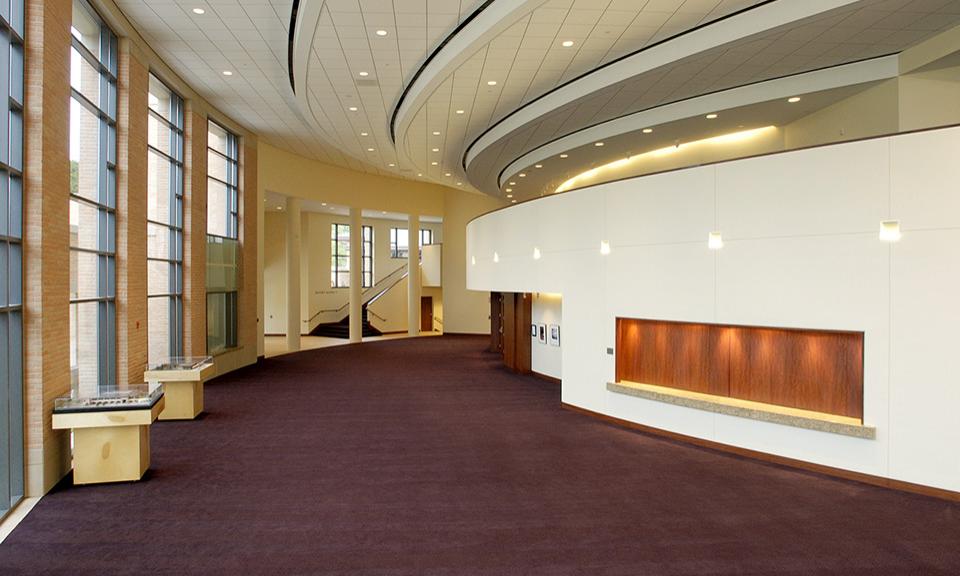The Kinkaid Theatre, a 60,000 square foot performing arts facility carefully marries architectural form with theatrical functionality into an educational center that incorporates robust performance system capabilities greater than most secondary school experiences while creating flexibility of the performing arts department (dance, band, and drama) under a common roof. The facility is a two-theatre complex which includes a 750-seat theatre with balcony as well as a 200-seat Black Box Theatre with full state-of-the-art sound, lighting, and theatrical rigging capabilities all accessible from a working catwalk grid.
The exterior design of the Kinkaid Theatre Building is complementary to the existing brick architecture on the campus and to the surrounding residential neighborhood. In a residential building zone that has a 35-foot building height limit, the entire theatre had to be depressed 15 feet below the ground to allow the full stage fly loft and all theatrical lighting catwalks in the ceiling to meet the desire for a scaled, theatrical teaching theatre. Located below the ground behind the stage is the scene shop, which holds a 9 foot by 16 foot scissor lift that grants access to the stage from the street level.

