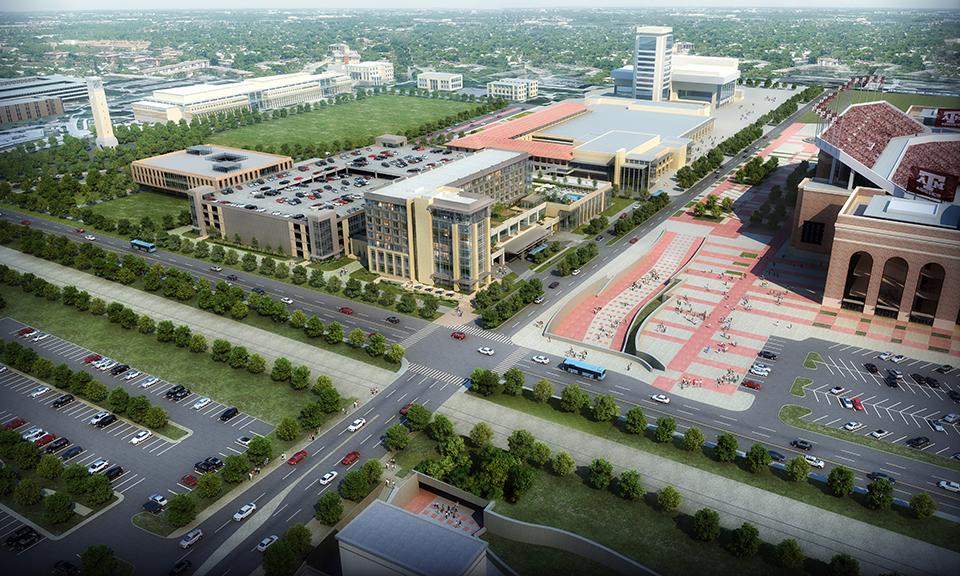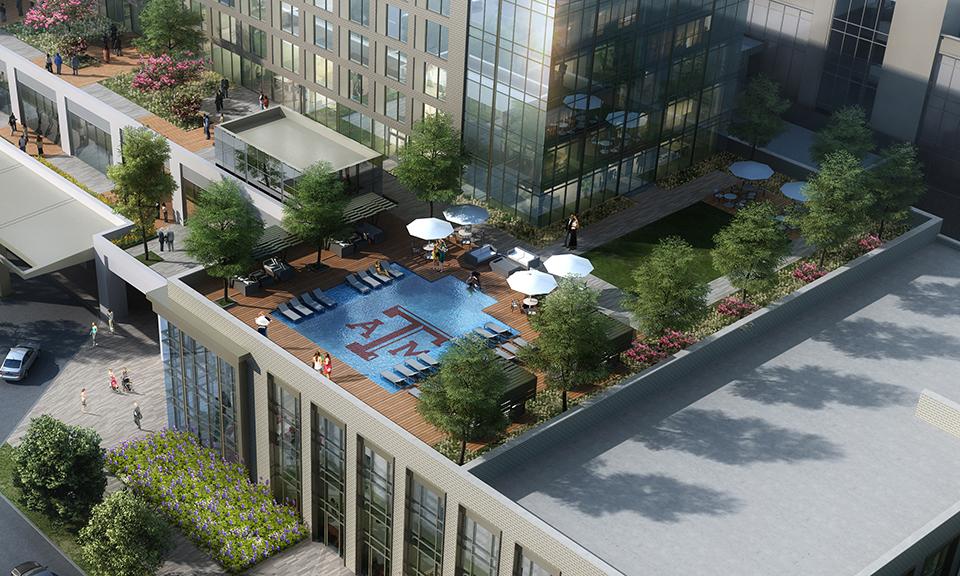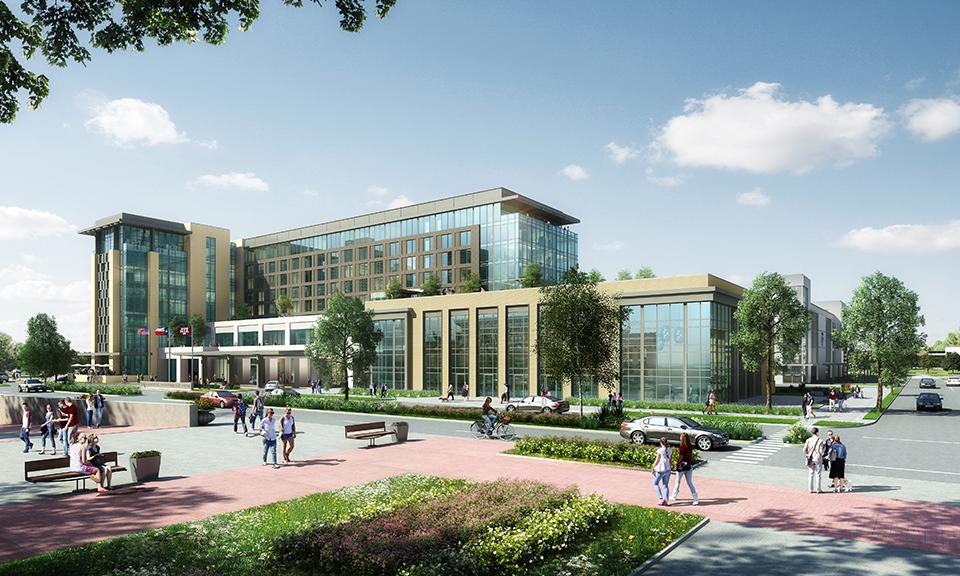This project consisted of a Public-Private-Partnership or P3 to deliver to the TAMU System a 1,400+, 5-story parking garage in time for the 2016 college football season. Demolition of the former Cain Hall dormitory, which was converted into Student Services offices, began November 16, 2015. The project also required relocating several existing utilities and upgrading some of them to meet the additional demand loads of the new garage and two other new facilities yet to be built. The Cain Hall site will have three new structures placing the original athletic dormitory just across the street from Kyle Football Stadium. To meet the schedule, Huitt-Zollars worked with Gilbane Building Company to identify Contract Document packaging that would allow for an early construction start. Huitt-Zollars, along with the assistant from TAMU office of Planning and Construction (Authority Having Jurisdiction) and Gilbane, concluded that three packages would allow our team to meet the schedule of beneficial use of the garage in early September 2016. Civil site conditions provided a challenge with an elevation change from the front to back of four feet. This required grading the surrounding area to allow for transitioning the 4-foot elevation change. Soil conditions required removal of eight feet of material, which was replaced with select fill and drilled piers 50’-0” deep with bells. Security on college campuses has become a big concern. To address this concern we designed four glass enclosed stair towers, and glass back elevators allowing for visual surveillance 24/7 both interior and exterior.
Read this case study to learn more about the project.



