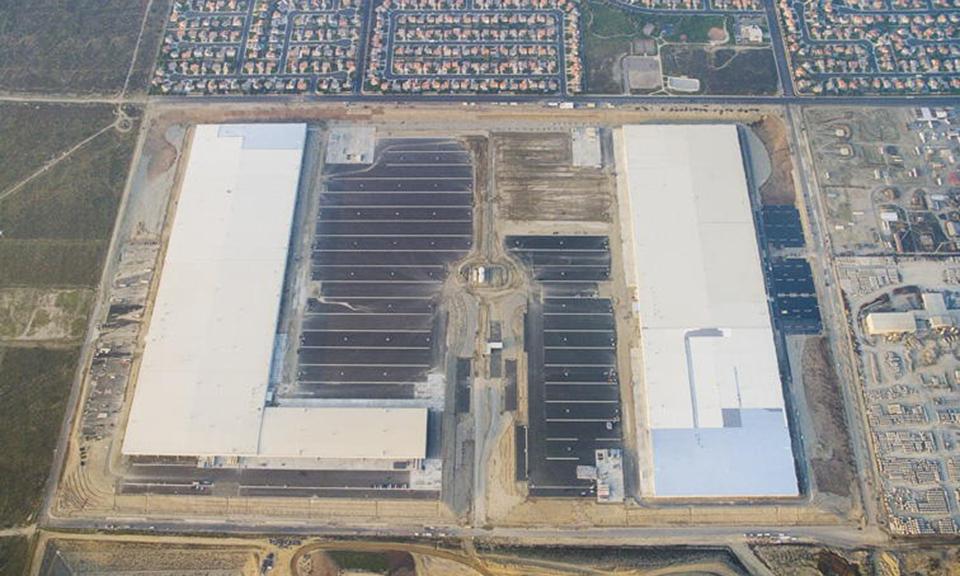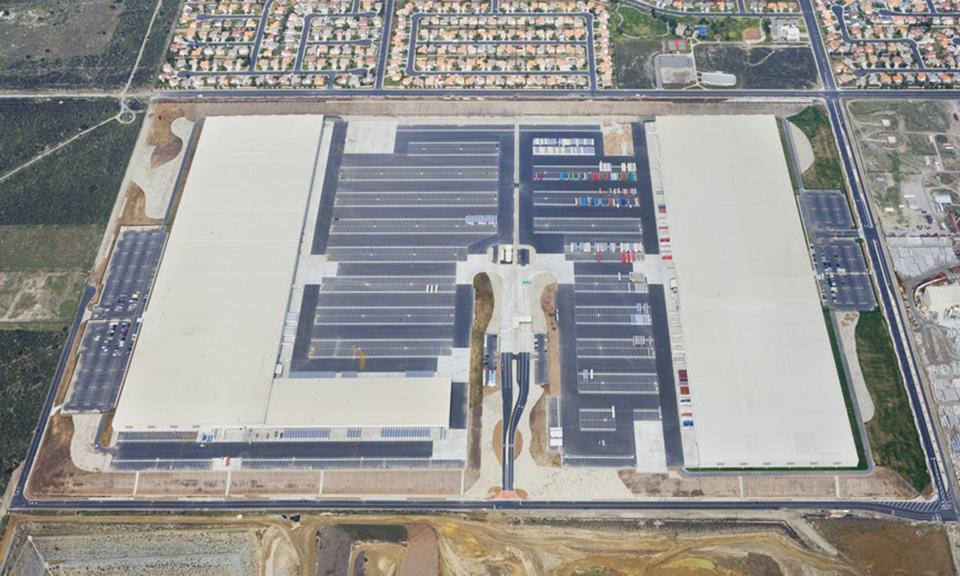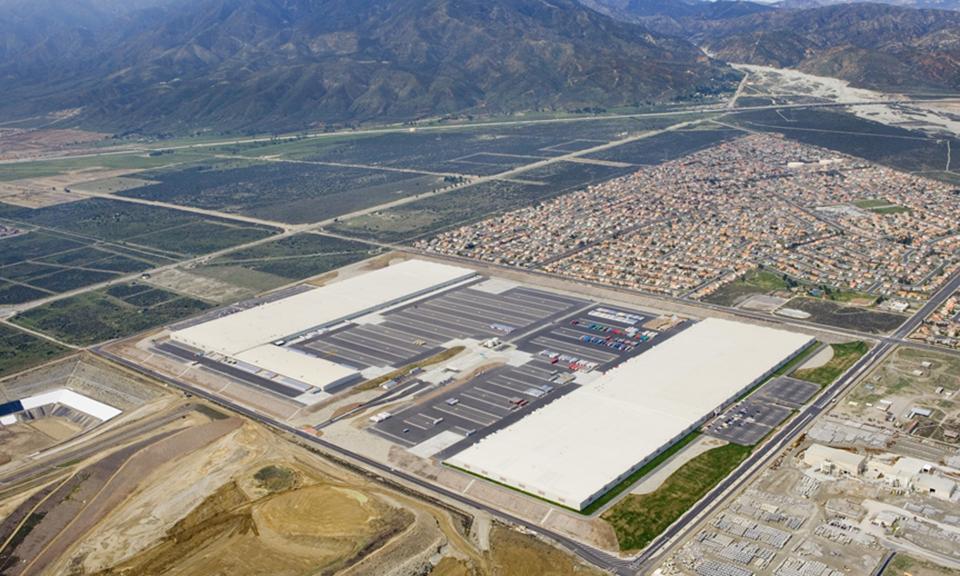Huitt-Zollars was responsible for the preliminary entitlement process and engineering design for the development of a 3.4 million square-foot import warehouse and regional distribution center for Target Corporation. This facility will serve the major portion of Target southern California. The design involves street, sewer, water, storm drain, traffic signals, street lighting and striping plans, grading, landscape architecture, and preparation of the master plan of drainage and all of the on-site and off-site topographic surveys, mapping, and construction staking. The project also required design of mitigation measures for contaminated soil due to past operations at the site.
Target Distribution Center and Import Warehouse
Rialto
Client
Target Stores, Inc.



