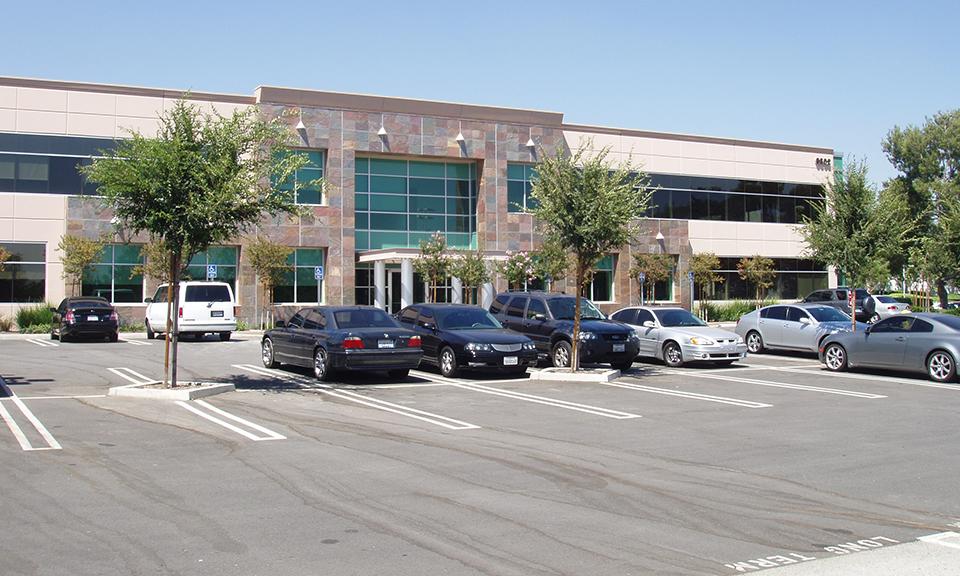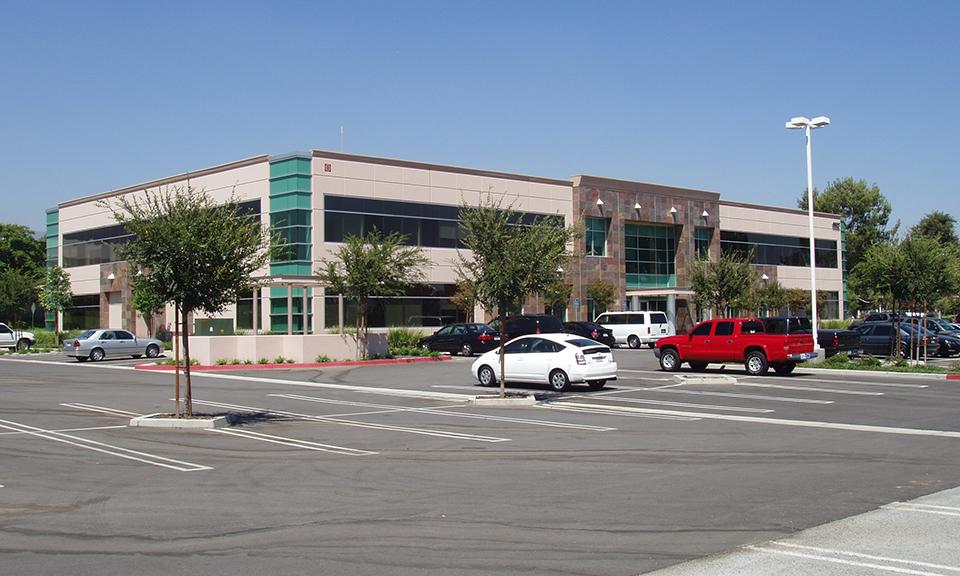Huitt-Zollars provided site plan layout, preliminary grading and drainage design and construction documents for a two-story, 30,000 square-foot office building and parking lot located on approximately 1.5 acres. The site design included the use of porous concrete pavement to help reduce and treat stormwater runoff prior to releasing runoff into the public right-of-way. Also, to minimize the use of underground storm drain systems, a natural drainage swale was utilized on-site to help convey stormwater runoff around the building and to the adjacent roadway.
6th at Pittsburgh
Rancho Cucamonga
Client
Richard Dick & Associates


